Short description
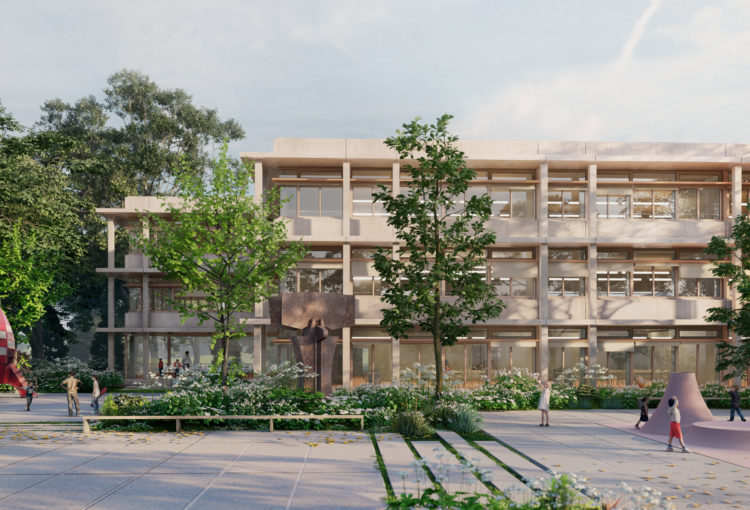
2026-2021 / In progress / ECOLE LIOTARD / Department of Planning, Construction and Mobility – City of Geneva
1st Prize / Competition – selective procedure / Transformation and expansion of Liotard School built in 1970 in la Servette / Client – Department of Planning, Construction and Mobility – City of Geneva
© ville de Genève – Jury report
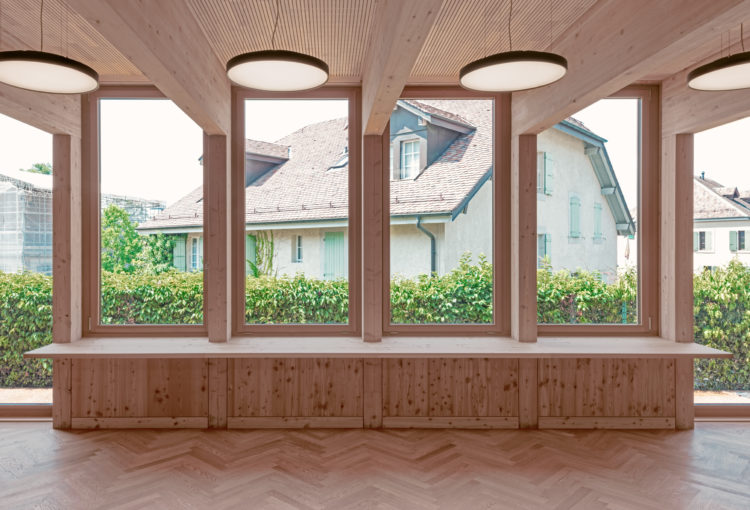
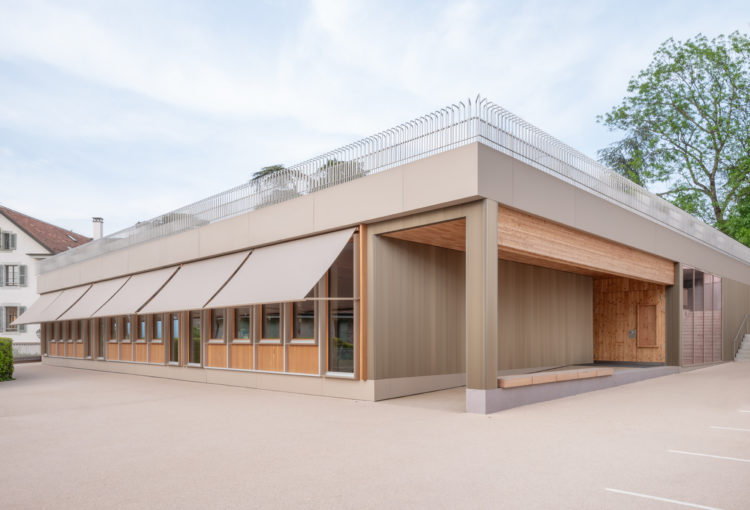
2025-2022 / Completed / MANOIR / City of Cologny
Tender offer / Extension Manoir School / City of Cologny
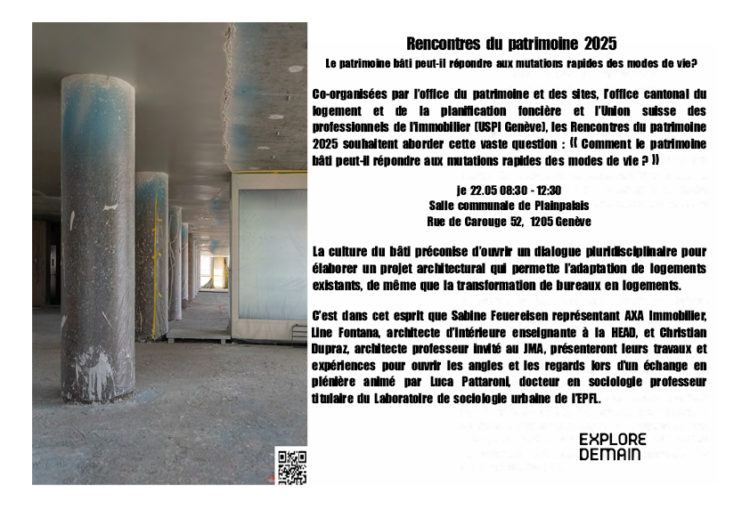
2025 / Lecture / OPS_USPI / EXPLORE DEMAIN / RENCONTRES DU PATRIMOINE
LECTURE / EXPLORE DEMAIN / A co-organization by the Office of Heritage and Sites, the Cantonal Office for Housing and Land Planning, and the Swiss Union of Real Estate Professionals / Dialogue and lectures on the adaptation of existing housing as well as the conversion of office spaces into housing / Sabine Feuereisen (AXA Real Estate), Line Fontana, architect, Christian Dupraz, architect, Luca Pattaroni, fullprofessor at the Urban Sociology Laboratory of EPFL / May 22, 2025, Geneva
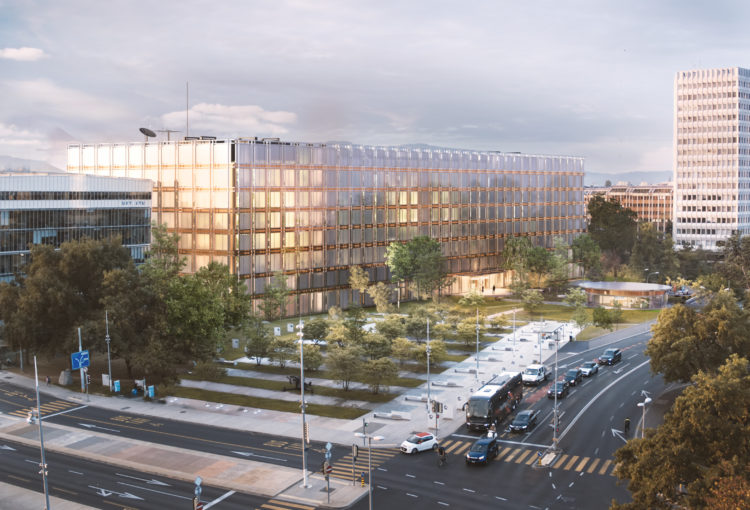
2024-2018 / Project / ITU Headquarters : New Building Project / Geneva
1st Prize / International competition in two stages open to every ITU Member State /Construction of the new headquarters for the International Telecommunications Union (ITU) – Geneva / Client – ITU with the assistance of the Foundation for Buildings for International Organizations (FIPOI)
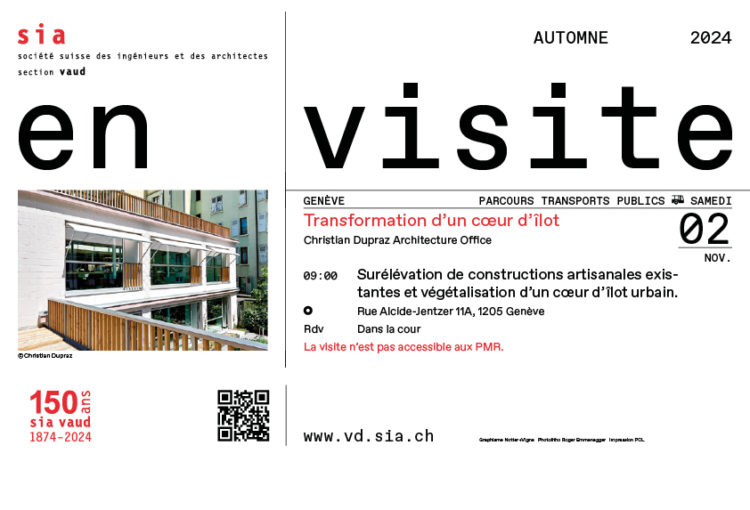
2024 / Visites / SIA_Vaud EN VISITE
Visite architecturale – © vaud.sia visites 2 novembre 2024.
Christian Dupraz et Alessandra Bassi (Christian Dupraz Architecture Office) nous introduisent au cœur de l’îlot du 11A rue Alcide-Jentzer, Genève – © En visite en vidéo / La cour des possibles, Rénovation et agrandissement d’un atelier sur cour – Jaouida Zehou, architecte à Paris et Lausanne, membre du Groupe Architecte de la SIA Vaud. Ari Cretton, vidéaste, espazium youtube.com 28.01.2025

2024 / Symposium / TOUT SE TRANSFORME 2024
SYMPOSIUM / TOUT SE TRANSFORME – HABITER LE TERTIAIRE / A symposium organized by Transform research institute of HEIA-FR, Isabel Concheiro, Simon Chessex, Christian Dupraz, intend to demonstate that the reconversion of offices into housing is possible and brings hope. On condition of investing in architecture / November 14-15, 2024 Fribourg
© Symposium Tout se transforme – Habiter le tertiaire – Hôtel cantonal de Fribourg – PROGRAM REGISTRATION
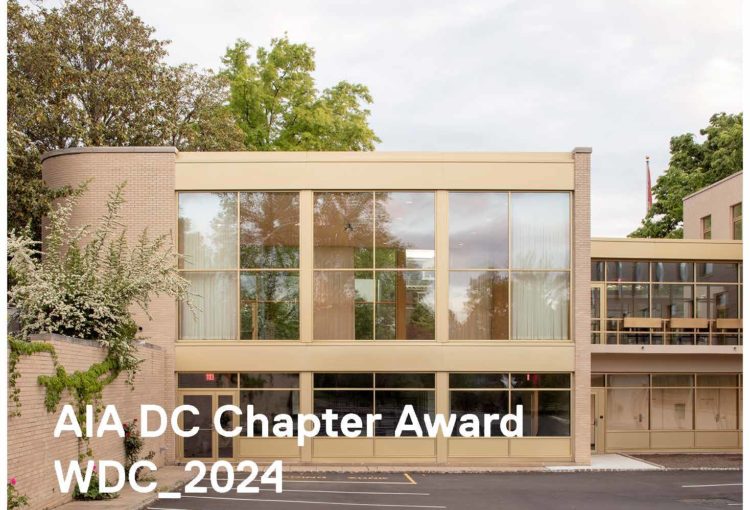
2024 / Award / WDC-2024 / AIA DC Design Award in Historic Resources
The transformation and renovation of the Swiss embassy in Washington DC, completed in 2023, was granted the 2024 AIA DC Chapter Award in Historic Resources. Our achievement is associated with the high quality of this architecture built in 1958 by the architect William Lescaze.
Thanks to our project owner for the trust but also to our American partner, DLR group
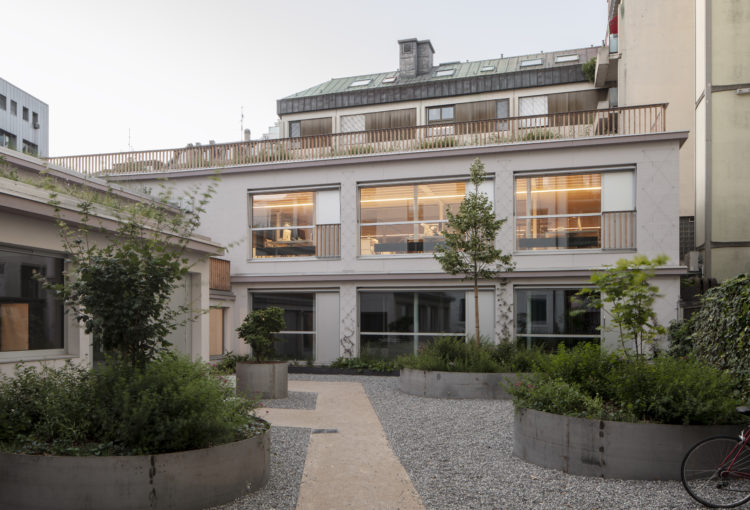
2024-2020 / Completed 2024 / JENTZER_COURTYARD / Geneva
Transformation and heightening of low buildings on courtyard / Caisse de Prévoyance de l’Etat de Genève (CPEG) / Geneva
© espazium, youtube.com
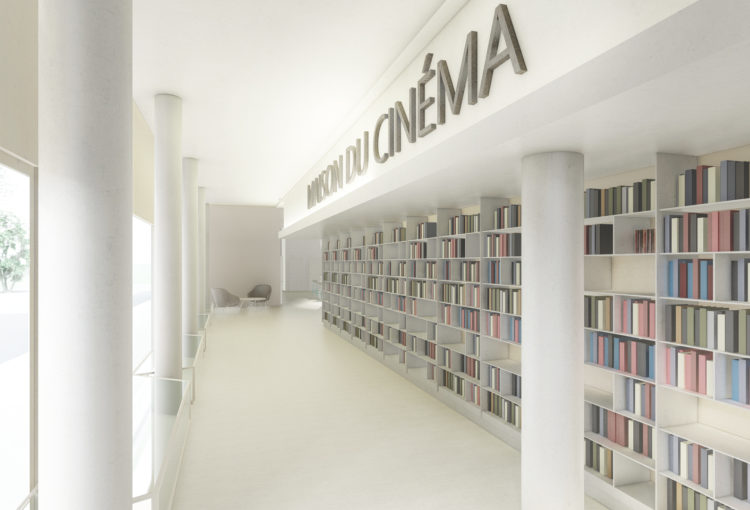
2021 / Competition / Restoration and Renovation of the Plaza cinema / Geneva
Invitational competition / Restoration and renovation of LE PLAZA cinema / Inaugurated in 1952, Le Plaza is the first of three avant-garde cinemas along with Le Paris and Le Star, which Marc J. Saugey, architect designed in Geneva. The purchase, in 2019, of Mont-Blanc Center and Cinéma Plaza by the Hans Wilsdorf Foundation therefore ensures its rescue / Geneva
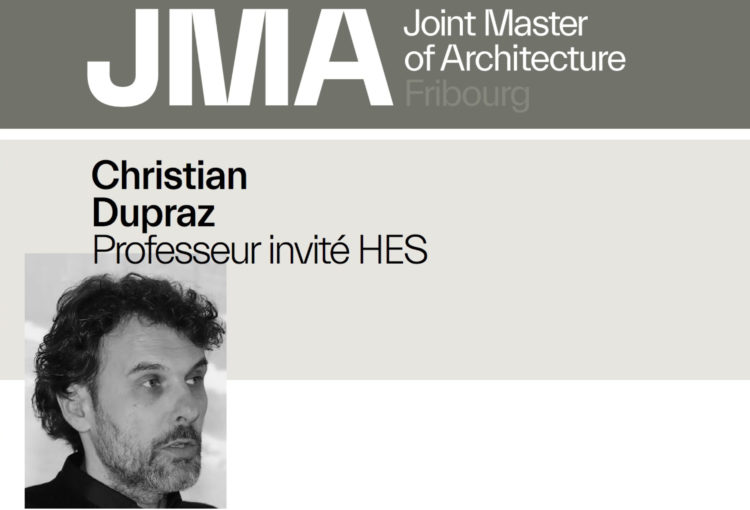
2024-2022 / Teaching / JMA / Joint Master of Architecture Fribourg
TEACHING / Semester 2023 / JMA Joint Master of Architecture / Guest Professor
© JMA_Joint Master of Architecture
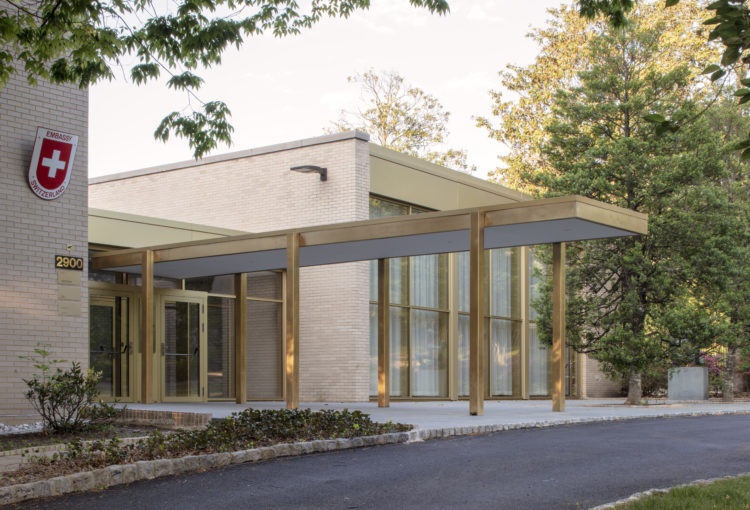
2023-2016 / Completed 2023 / Swiss Embassy / Washington DC
1st Prize / Competition / Transformation and renovation of the Chancellery building of the Swiss Embassy in Washington DC, designed by William Lescaze (1958-59) / Architect (leading firm) Christian Dupraz Architecture Office, Geneva / DLR Group, Washington / Client – Federal Office for Buildings and Logistics (FOBL) / Bern
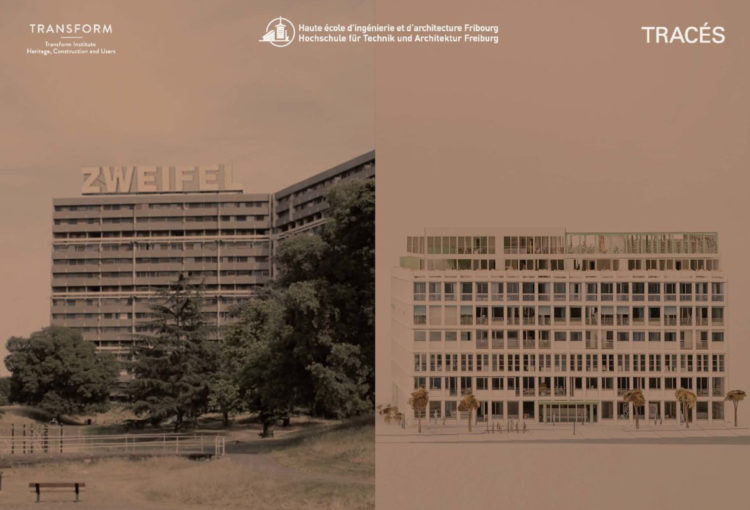

2023 / Lecture / Isabel Concheiro & Christian Dupraz, moderator Marc Frochaux, HEIA-FR
Lecture / Isabel Concheiro & Christian Dupraz, architects and professors at HEIA-FR, moderator Marc Frochaux, editor-in-chief of TRACÉS magazine / value and potential for transformation of existing buildings in the face of the demolition process / Smart Living Lab Fribour – Halle Bleue, Bluefactory, Cardinal B, 31.10.2023
Table ronde, tout se transforme – valeur(s) ajoutée(s) du bâti existant
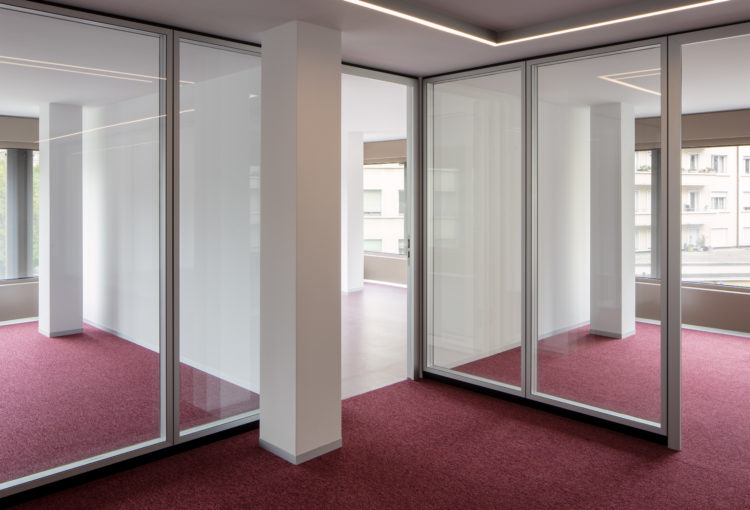
2023-2022 / Completed 2023 / CUP / Clinique et Urgences Psychiatriques des Acacias
The spaces of the CUP are organised into three levels dedicated to a variety of medical services such as psychiatry, physiotherapy, nutrition, etc… The ground floor, conceived as a large entrance volume for wandering, opens towards a space of dialogue and restoration. A place to talk, in the heart of the Acacias district, bathed in natural light, proposes a serene architectural relation at the centre of the city.
Clinique des Acacias Genève
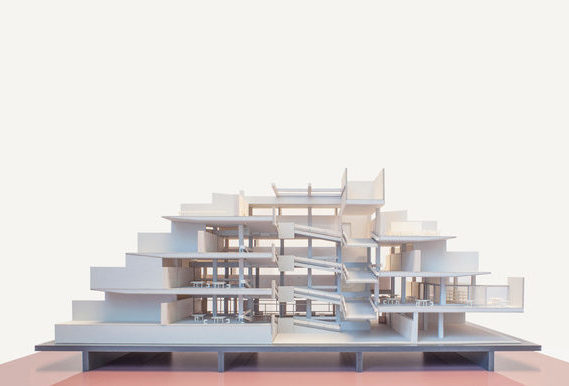
2023 / Competition / EOREN / MEP COLLÈGE DU MAIL NEUCHÂTEL
Parallel study mandate / Restoration of the building with interior refurbishment and addition of classrooms / EOREN (Ecole Obligatoire Région Neuchâtel)
© EOREN – rapport du Jury
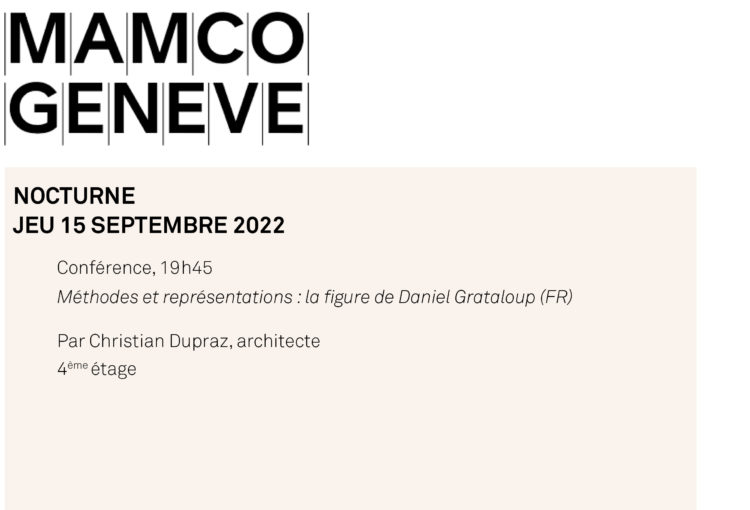
2022 / Lecture / MAMCO / Musée d’art Moderne et Contemporain Genève
LECTURE / Méthodes et représentations : la figure de Daniel Grataloup (GR) / Christian Dupraz / Museum of modern and contemporary art MAMCO, Daniel Grataloup exhibition, curator Julien Fronsacq / 15.09 – 19h45
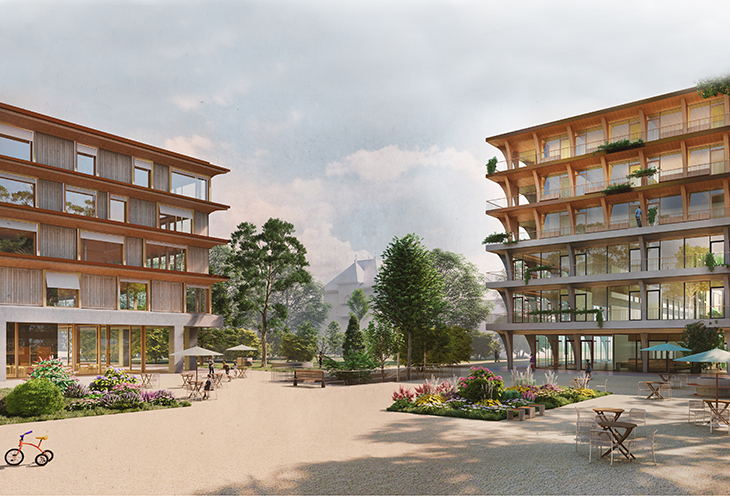
2022 / Competition / HÔPITAL DES ENFANTS / HÔPITAUX UNIVERSITAIRES DE GENÈVE – HUG
5th Place – Mention / Competition – selective procedure / New Children’s Hospital – Geneva / Client – Hôpitaux universitaires de Genève HUG
© HUG – jury report
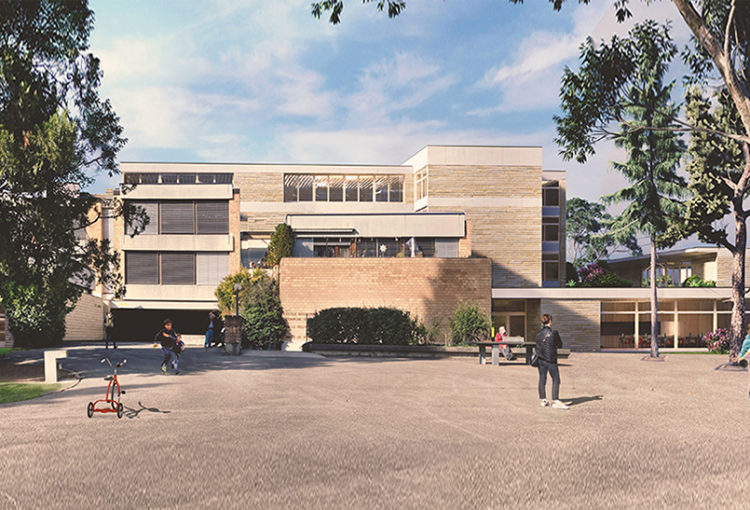

2022 / Competition / ECOLE DU BELVEDERE / Chêne-Bougeries
5th Place – 4th Mention / Competition – selective procedure / Extension and transformation of the Belvédère School – architect Paul Waltenspühl 1971-72 / Client – Commune of Chêne-Bougeries
© Chêne-Bougeries – Ritournelle project
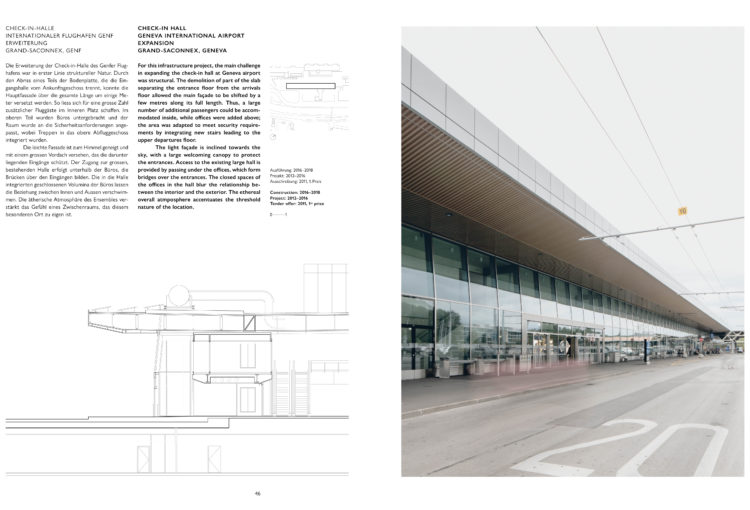
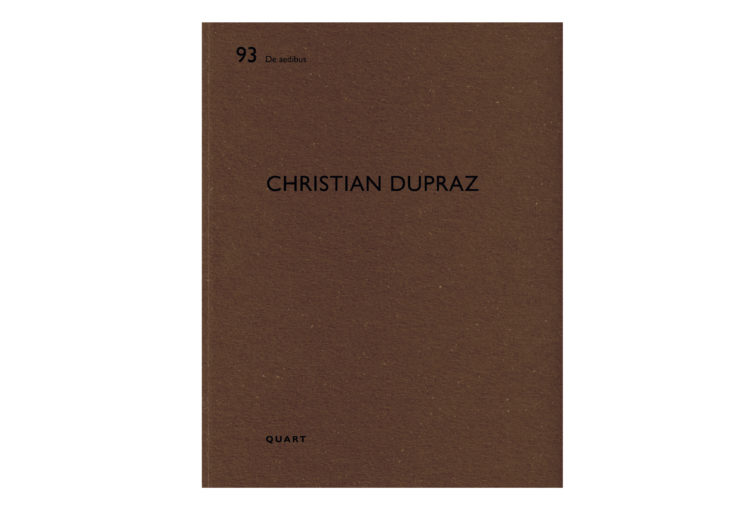
2021 / Publication / CHRISTIAN DUPRAZ / 93 De aedibus / QUART VERLAG
PUBLICATION / CHRISTIAN DUPRAZ – 93 De aedibus / Over the years, Christian Dupraz has created a dozen unique buildings.
The selection presented in this book gives us a few keys to reading his work, accompanied by a text restoring the main lines of the processes involved.
© QUART Verlag / Luzern 2021 / ed All. – EN – Fr / 112 pages, 22.5 × 29 cm, 55 images, 42 plans / ISBN 978-3-03761-248-4
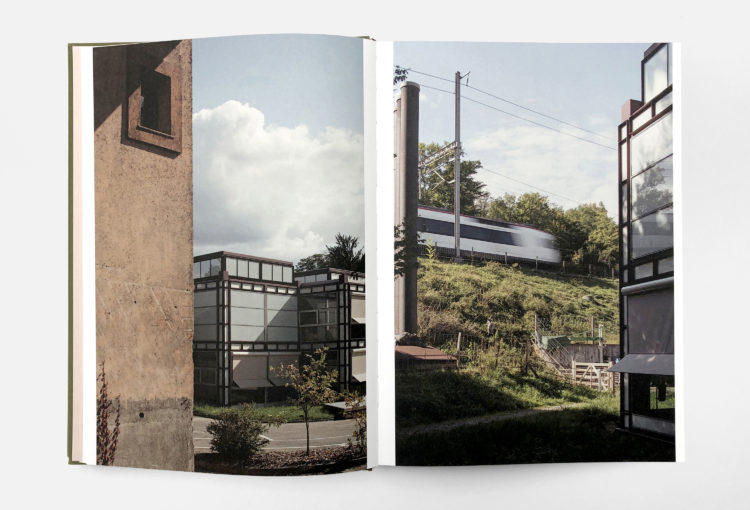
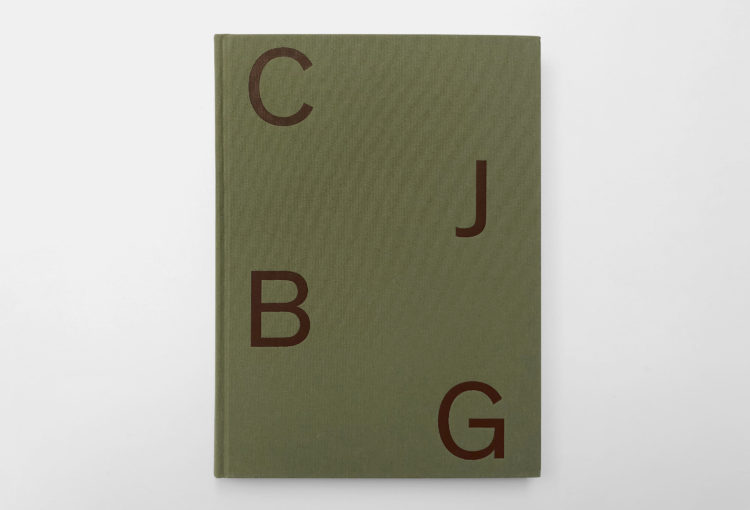
2021 / Publication / CJBG – Institut et Bibliothèques des Conservatoire et Jardin botaniques
PUBLICATION / CJBG / Christian Dupraz, Paola Corsini, Jean-Daniel Meyer, Pierre Boillat. In 1967, architecte J-M. Lamunière began working on the first first sketches for the CJGB. Inaugurated in 1974, the building no longer granted the capacity of conservation that was imagined by technical installations that had rapidly expired. A few years later, after a renovation by Christian Dupraz, it is given a second life. An extraordinary architecture, it becomes a diaologue between the two architects. The publication illustrates the intimate relationship between a place and its content through the eyes of photographer Paola Corsini and J-D. Meyer, along with texts by Pierre Boillat, librarian and user, witness of an architecture in movement.
© a-editions.ch 2021 / français /152 pages, 18.5 × 25.2 cm, 100 photographies, 1 plan / ISBN 978-2-9700920-2-5
Associati.Books, Librairie d’architecture et de design, Genève
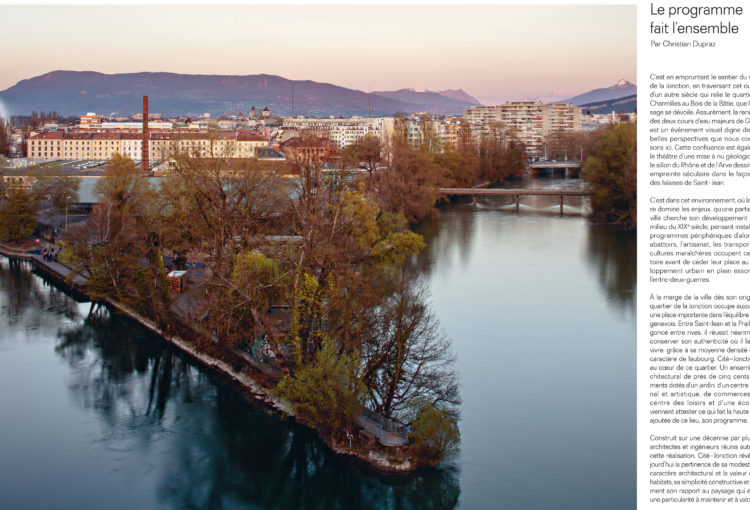

2021 / ENSEMBLES URBAINS 14 / CITE-JONCTION
PUBLICATION / Ensembles urbains Genève / 14 Cité-Jonction / Christian Dupraz / FAS Genève / Le programme fait l’ensemble by Christian Dupraz, Rationalité déclinée by Thierry Manasseh. Each notebook of the series Ensembles urbaines proposes the view of an architecte towards the typological substance of an urban ensemble. Typology of a 20th. Century ensemble, Raoul Engeli and René Pahud architectes 1961-1967, and Albert Cingria and Georges Taramasco construction architects 1968-1970.
© Ensembles urbains Genève/ Cité-Jonction / FAS / ed. infolio /36 pages, 22 × 30 cm, illustration et plans / ISBN 9782889680436
Associati.Books, Librairie d’architecture et de design, Genève
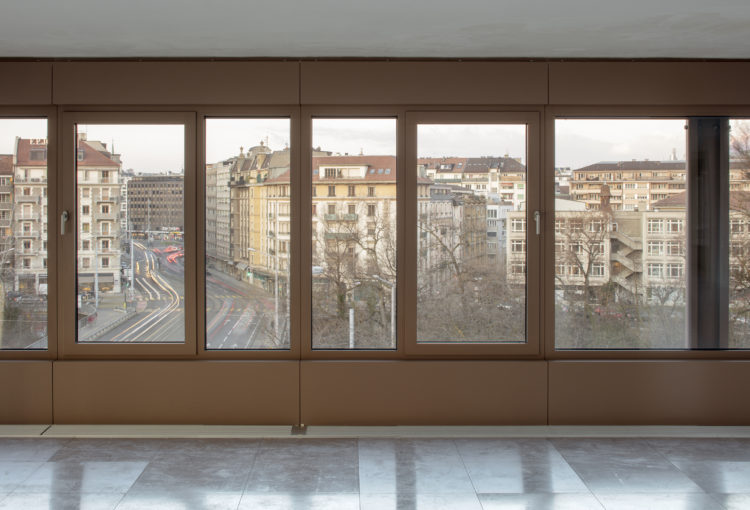
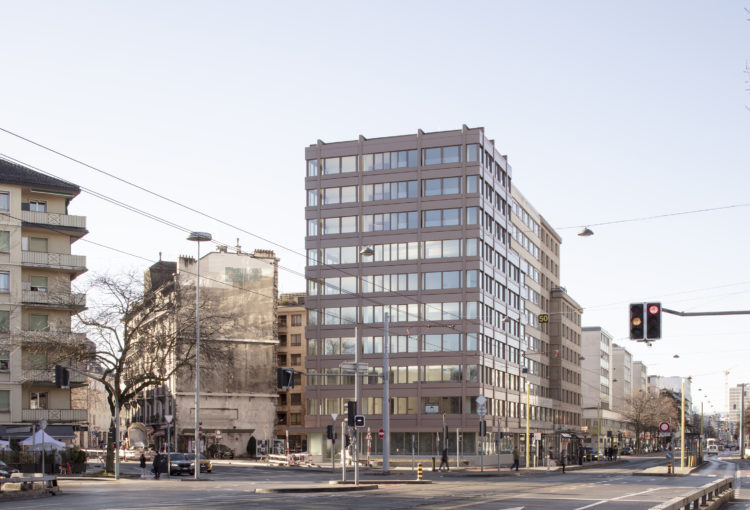
2021-2014 / Completed 2021 / Acacias II / Geneva
Heightening & renovation of a building located in the entrance of the PAV district, in the center of Acacias / Building with mixed use with housing and offices / Client – Caisse de Prévoyance de l’Etat de Genève (CPEG)
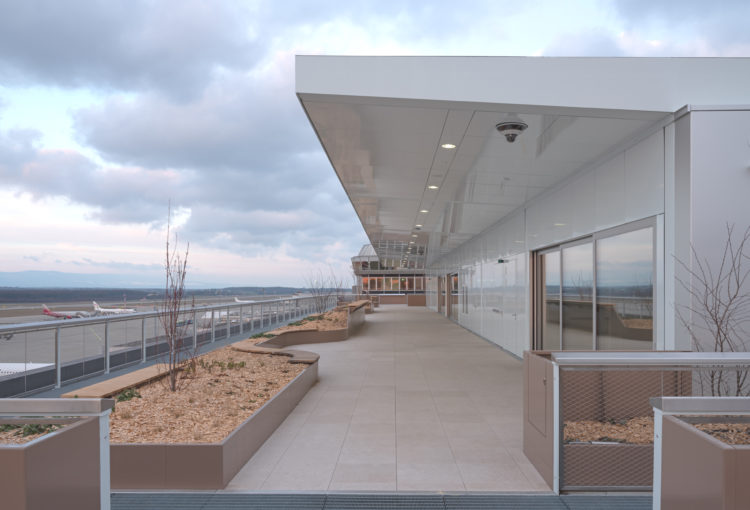
2021-2018 / Completed 2021 / PANORAMA Public terrace Geneva International Airport (GA) / Geneva
1st Prize / Tender offer / Design and construction of a large public terrace / Client – Geneva Airport (GA)
@cdao_ch
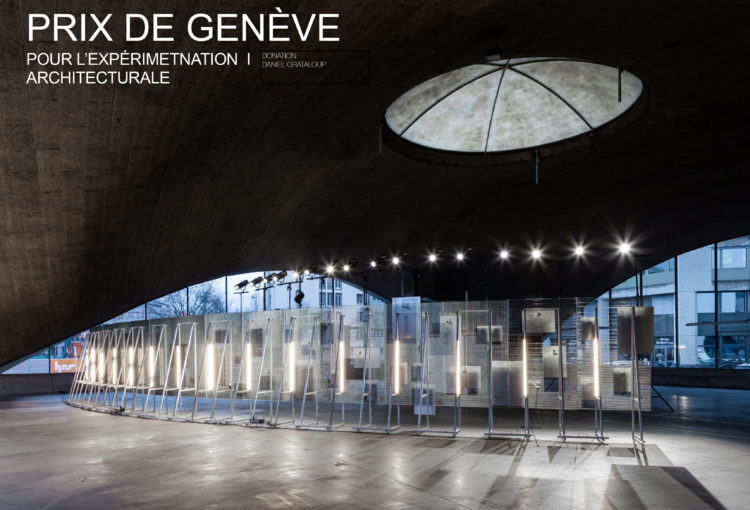
2021-2019 / Prix de Genève pour l’expérimentation architecturale / Donation Daniel Grataloup
The prize supports innovative achievements and concepts in the fields of architecture and landscaping.
Panel 2021 : Javier Contreras, Carlotta Daro, Christian Dupraz, Cornélia Escher, Daniel Grataloup, Gabriele Guscetti, Leonid Slonimskiy – Exhibition : Bertrand Van Dorp et Valentin Dubois
Panel 2019 : Carlotta Daro, Francesco Della Casa, Christian Dupraz, Leïla el-Wakil, Daniel Grataloup, Jean-Pierre Greff, Julien Grisel, Gabriele Guscetti, Sabine Nemec-Piguet, Andreas Ruby.
© Prix de Genève pour l’expérimentation architecturale 2019
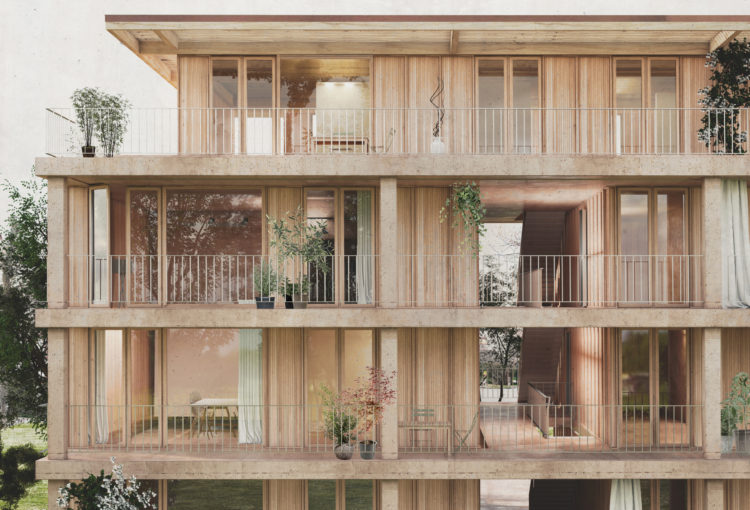
2020 / Competition / PRE-COLOMB / Communal real estate Foundation Versoix-Samuel May
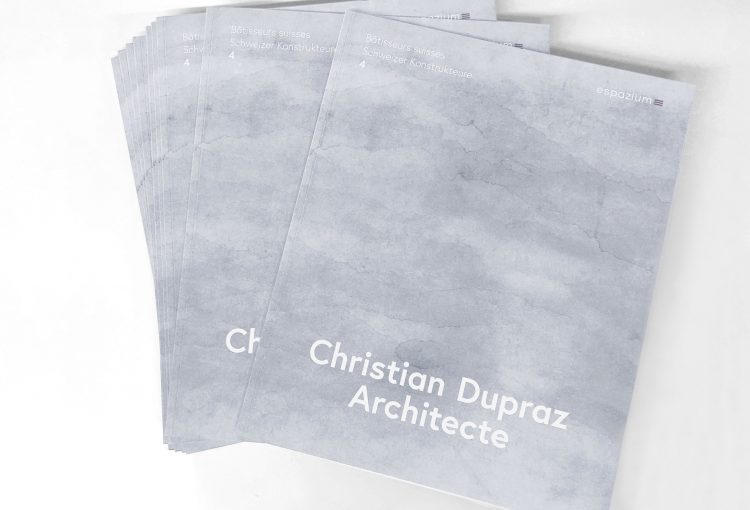
2019 / Publication / Christian Dupraz Architecte / Bâtisseurs Suisses / www.espazium.ch
Publication / Christian Dupraz Architecte – Bâtisseurs suisses / The book deals with the work of Christian Dupraz Architect. It opens with a large interview that illuminates the unique path of the architect / Texts : Marc Frochaux, Mounir Ayoub, Stéphanie Sonnette, Christophe Catsaros.
© espazium – Der Verlag for Baukultur / Zürich 2019 / ed. Fr. – All. / 210 x 260 mm, 48 pages, photographs / ISBN 978-3-9523583-9-9

2019 / Publication / Arve – Rhône Christian Dupraz / UNCOMMON GENÈVE
Publication / Arve – Rhône, Christian Dupraz / UNCOMMON GENEVA : a tour of the city under the pen and eyes of 30 authors / Direction Malka Gouzer, Laurent Keller
© UNCOMMUN GENEVA, georg edition, french, 240 page, 150 x 210 mm, ISBN 9782825711095
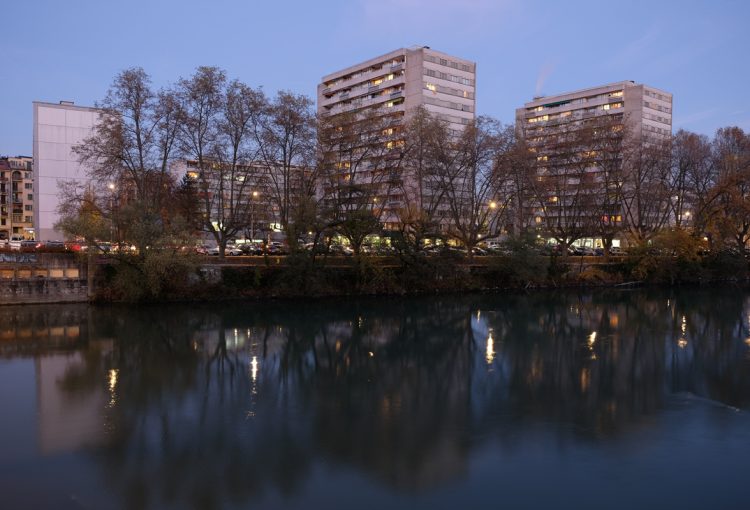

2019-2017 / Completed 2019 / Cité Jonction / Geneva
Analysis and research mandate for one or several strategies for renovating the “Cité Jonction”, a housing complex that includes 500 low rent apartments, a school, library… built in the 1960s / Client – Département des Constructions et de l’Aménagement de la Ville de Genève (DCA)
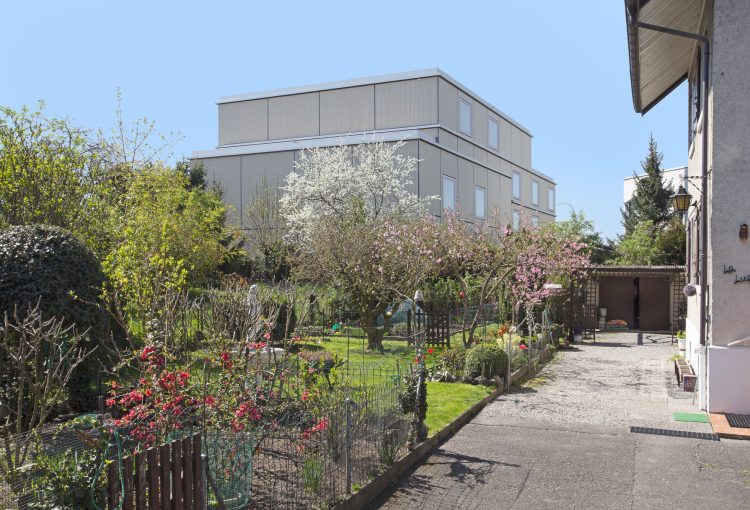
2018-2016 / Completed 2018 / Maison des Compagnies / Meyrin
Completed work / Construction of the Maison des Compagnies / Convertible building for the productions and rehearsals for the performing arts: dance and theatre companies / Client – Foundation Meyrinoise du Casino / Meyrin
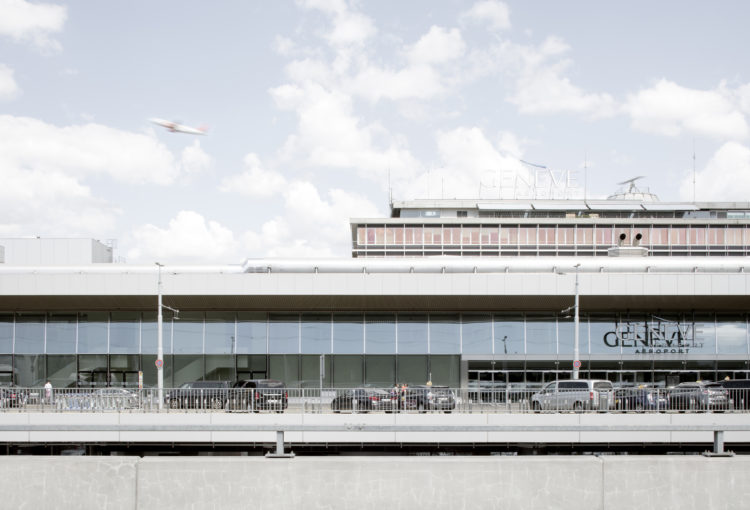
2018-2013 / Completed 2018 / HALL CHECK-IN / Geneva International Airport
Tender offer 1st prize / Completed work / Geneva International Airport / Hall Check-In / New main entrance, displacement of the facade creating 1800 m2 of additional space / Redefinition of the new identity of the Geneva International Airport / Consortium Christian Dupraz Architecture Office – Tekhne SA – Ingeni SA Geneva / Client – Geneva Airport (GA)
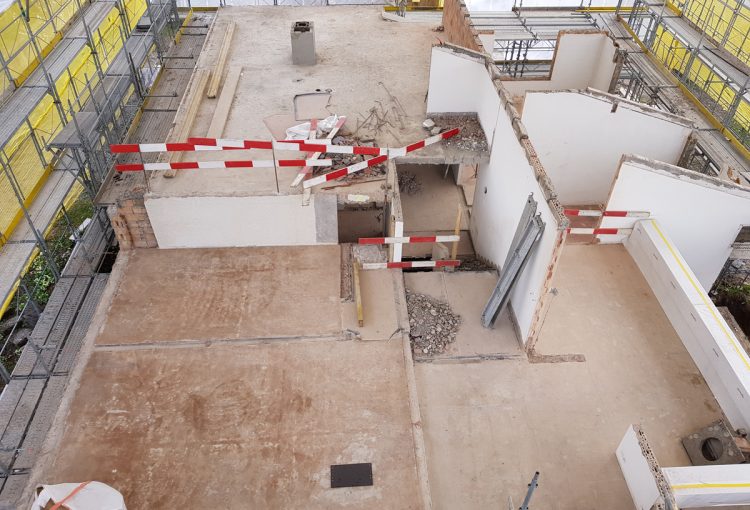

2018-2016 / In progress / House Chevalier / Bernex
Design of 3 apartments within a house built in the 60s located in a protected development area, in the village of Sézenove Bernex / Client – Private
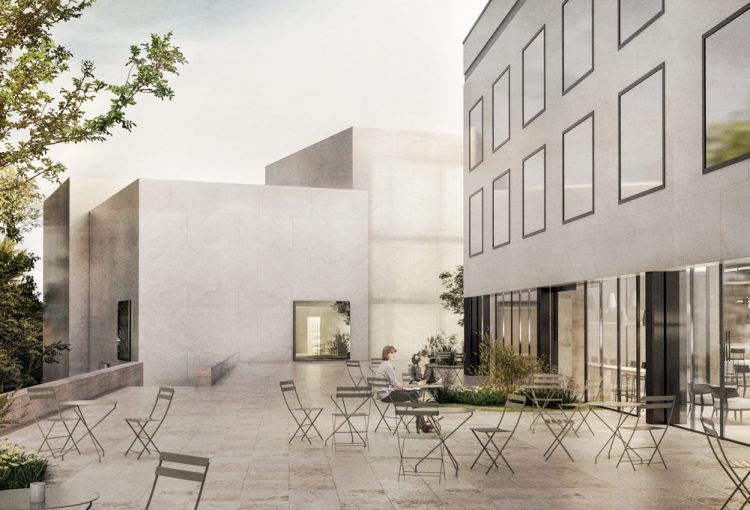

2017 / Competition / Museum of Natural History (MHN) / Geneva
5th Prize / Competition for the construction of an extension, security upgrade and partial reorganization of the Natural History Museum / Client – Département des Constructions et de l’Aménagement de la Ville de Genève (DCA)
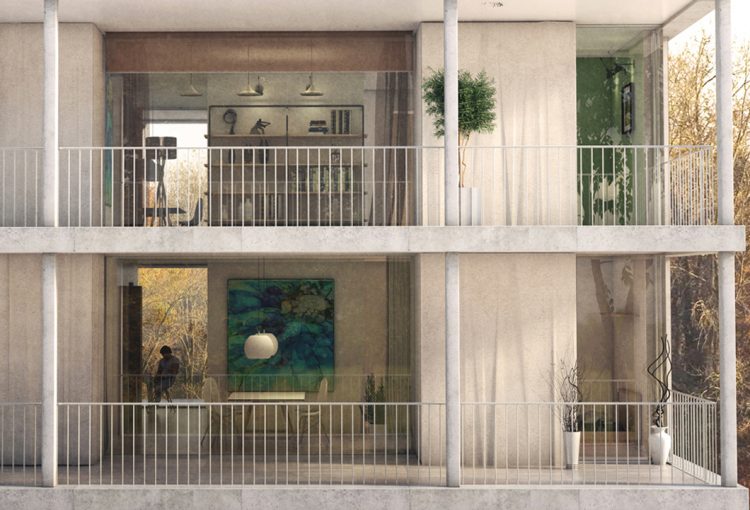
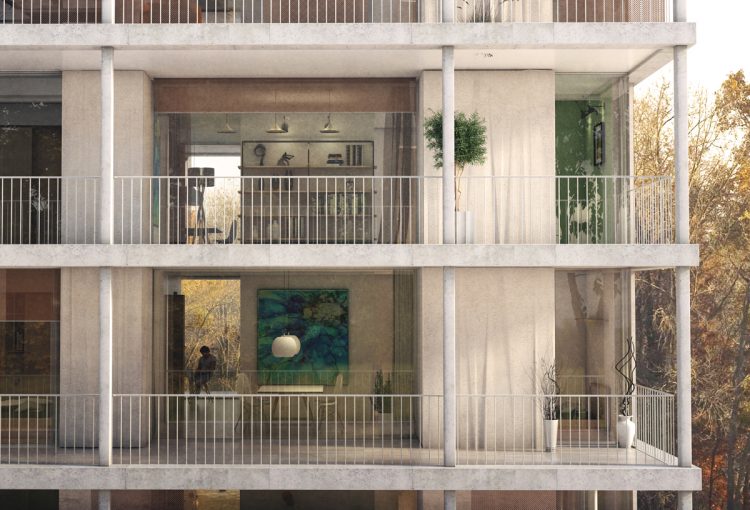
2017 / Competition / Surville / Lancy
2nd Prize / Competition for the construction of a housing building / Client – Communal real estate Foundation of Lancy / Lancy


2017 / Lecture / Christian Dupraz & Andreas Ruby / INSA
Lecture / Christian Dupraz, architect & Andreas Ruby, director S AM (Bâle) / INSA Strasbourg / Maison Européenne de l’Architecture – Rhin supérieur, Swiss Consulate, Goethe-Institut et l’INSA / 17e Journées de l’architecture «Changer la ville, changer la vie» / 11.10.2017


2017 / Lecture / Christian Dupraz Architect / UNIGe
Lecture/ “L’institut et la Bibliothèque des Conservatoire et Jardin botaniques” Christian Dupraz Architecte / Invitation by Marie Theres Stauffer / seminar “Architecture et Patrimoine – Image, présence, représentation” University of Geneva, Art History / 27.03.2017
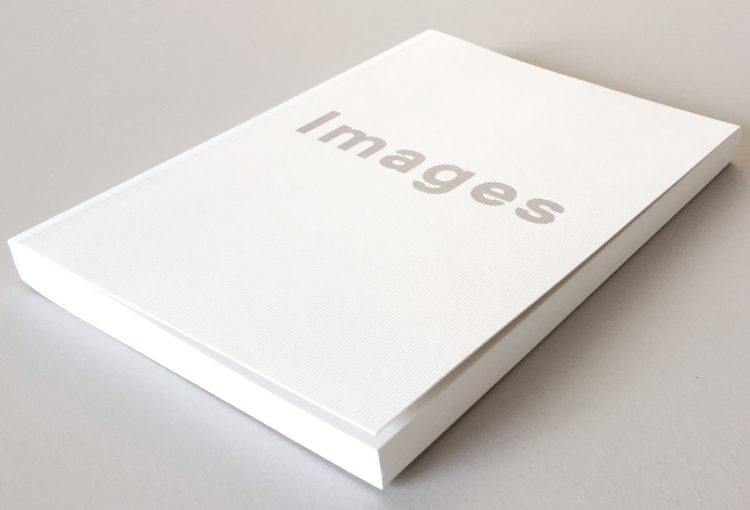

2017 / Publication / IMAGES / www.a-editions.ch
Publication / IMAGES, Christian Dupraz, Saskia Zürcher, William Cyr Lamy / The book is the result of a face to face, a dialog between Saskia Zürcher and Christian Dupraz originated from a selection of images of not realized architecture developed in collaboration with W. Cyr Lamy between 2014 and 2016
© 2017 A-Editions.ch / french edition / 130 X 190 mm, 128 pages, 69 photographs / ISBN 978-2-9700920-1-8
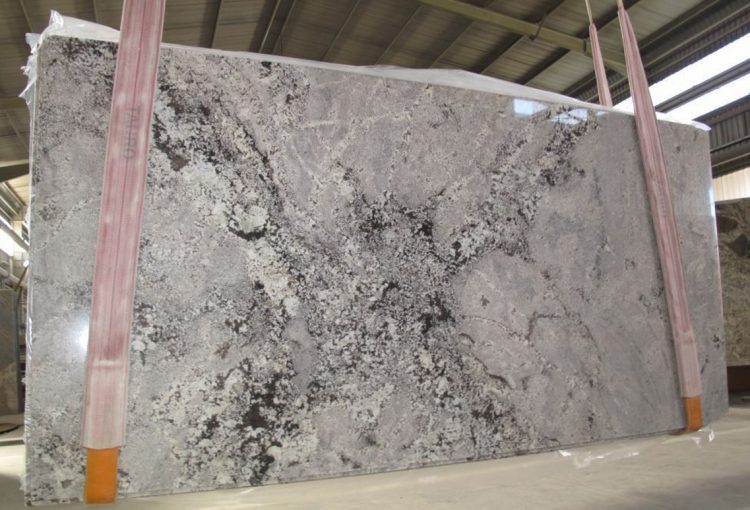

2017 / Completed 2017 / Pretoria Swiss Embassy / Madrid Swiss Embassy / Ersatzmöblierung
Transformation of the Swiss embassy residence in Pretoria / the Swiss embassy in Madrid / Furnishing and wall hanging concepts / Client – Federal Office for Buildings and Logistics (FOBL) / Bern
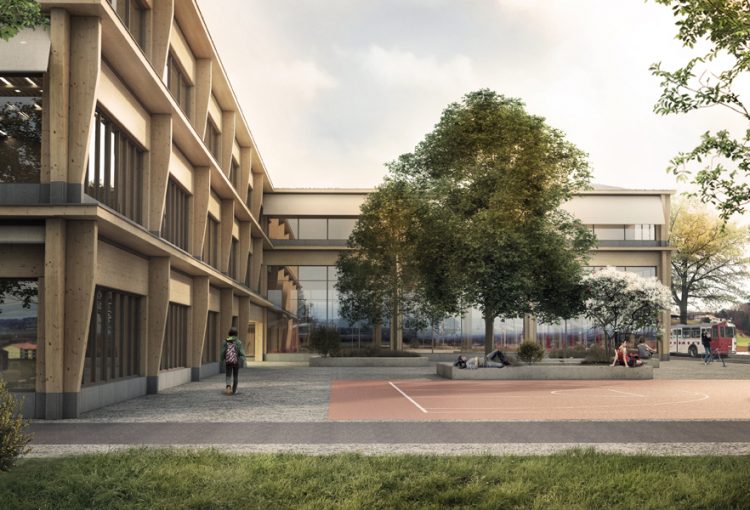

2017 / Competition / New secondary school / Cugy
3rd Prize / Competition for the secondary school in Cugy
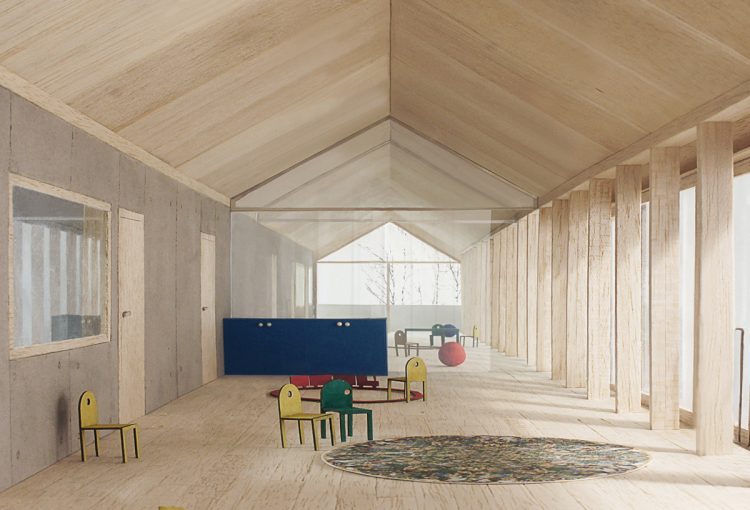

2016 / Competition / Kindergarten / Aïre-la-Ville
3rd Prize / Competition / Design of a kindergarten / Aïre-la-Ville
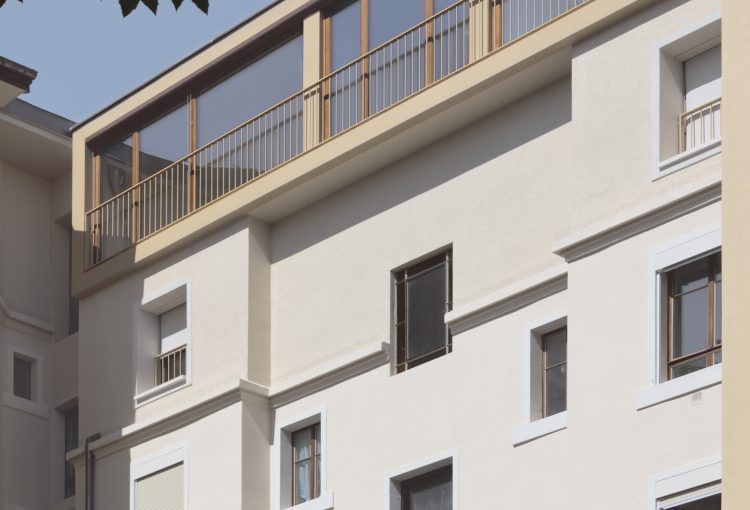
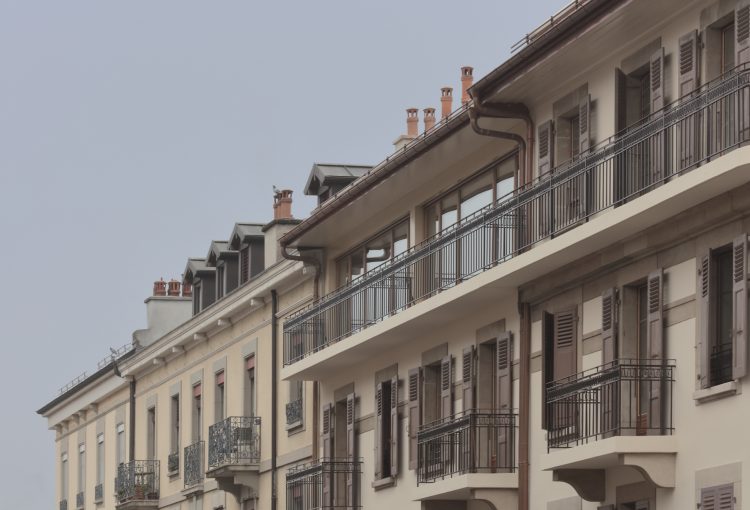
2016-2014 / Completed 2016 / Heightening and renovation, building of the 19th century / Geneva
Completed work / Heightening and general transformation of a housing building with the goals of ensuring a continuity of the neighbor’s buildings height and architectural elements / Street Patru 5 – Carl-Vogt 93 / Client- Caisse de Prévoyance de l’Etat de Genève (CPEG)
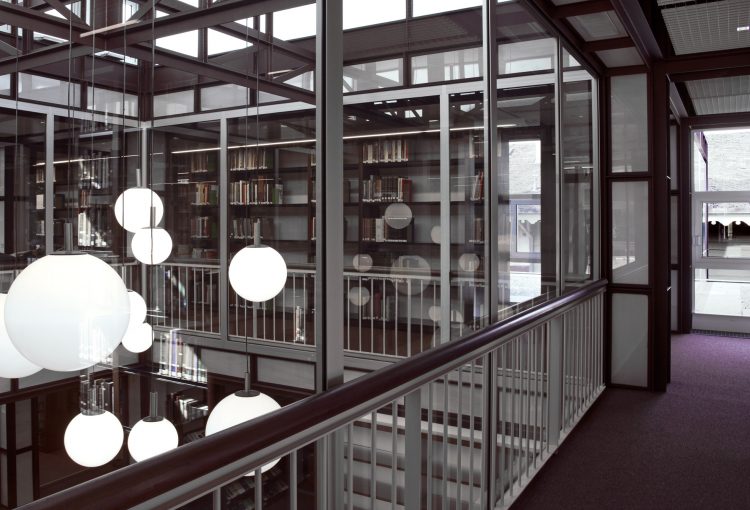
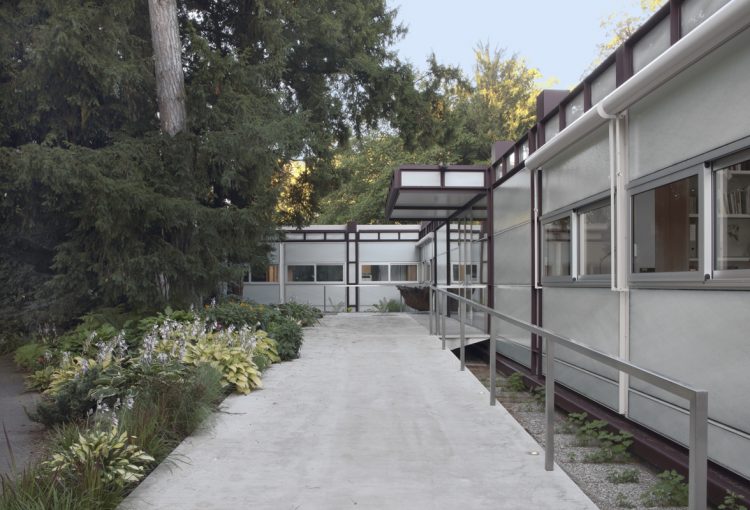
2016 / Completed 2016 / Conservatoire & Botanical Garden / 2013 Validation project – 2005 Validation prototype
Completed work / Renovation of the Institute of the Library and Conservatoire of the Botanical Garden / Built in stages, from 1967 to 1974 by the architect Jean Marc Lamunière associated with Alain Ritter / Renovation by Christian Dupraz Architecture Office / Client – Direction du patrimoine bâti de la Ville de Genève
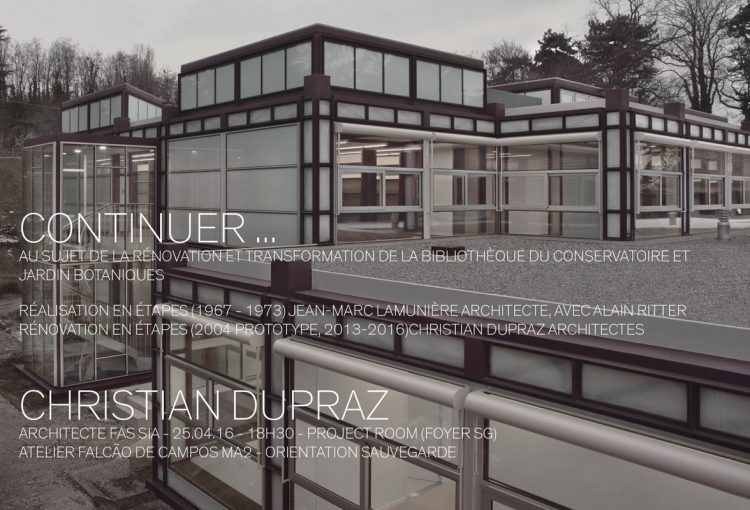
2016 / Lecture / Continuer … Au sujet de / EPFL
Lecture / Continuer… Au sujet de la rénovation et transformation de la bibliothèque du Conservatoire et Jardin botaniques, Christian Dupraz / EPFL, Atelier Falcão de Campos / Lausanne / 25.04.2016
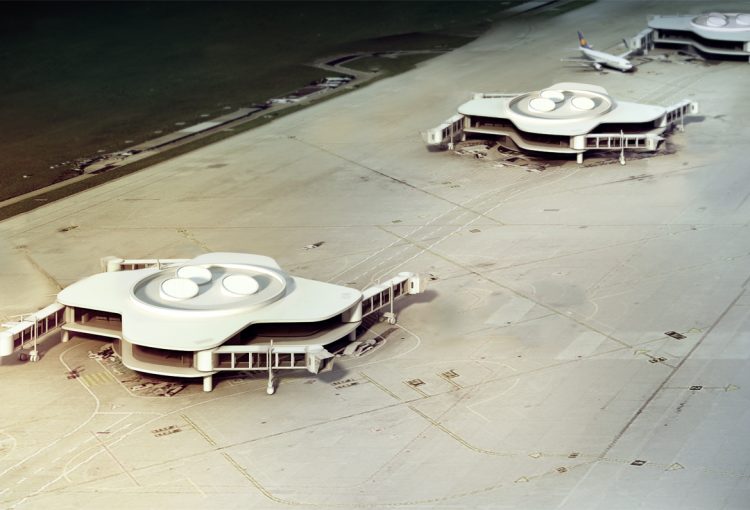

2016-2011 / Study / Satellites 20,30,40 / Geneva Airport
Feasibility study / Transformation and enlargement of the satellites 20,30,40 / enlargement of the surface, re-characterization of the organization, optimization of the relations, flux, energetic upgrade / Client – Geneva Airport (GA)
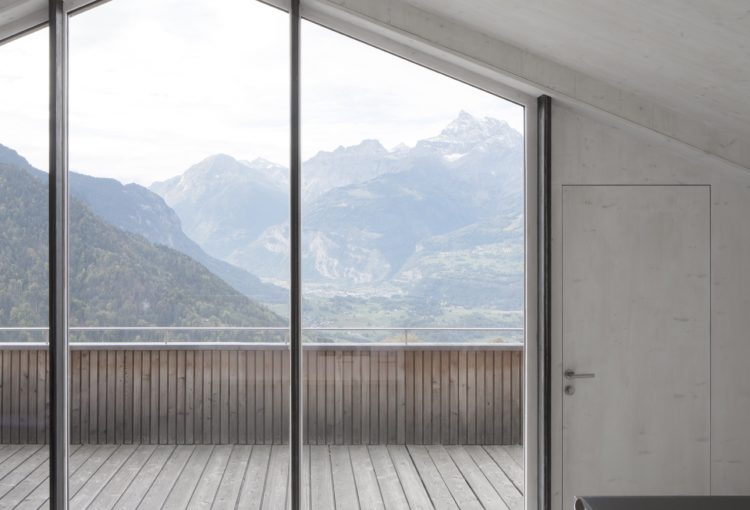
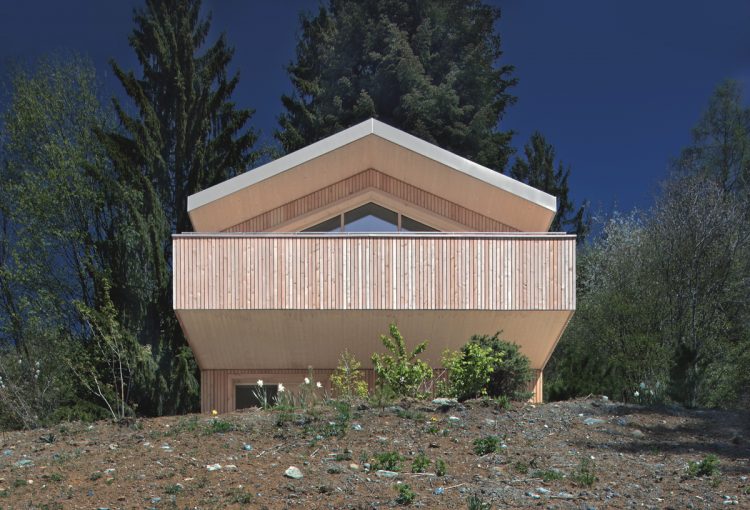
2015-2014 / Completed work 2015 / EN CHALMERY Alpine House / Vaud
Completed work / Alpine house / Client – Private / Les Posses-sur-Bex / Commune of Bex / Vaud
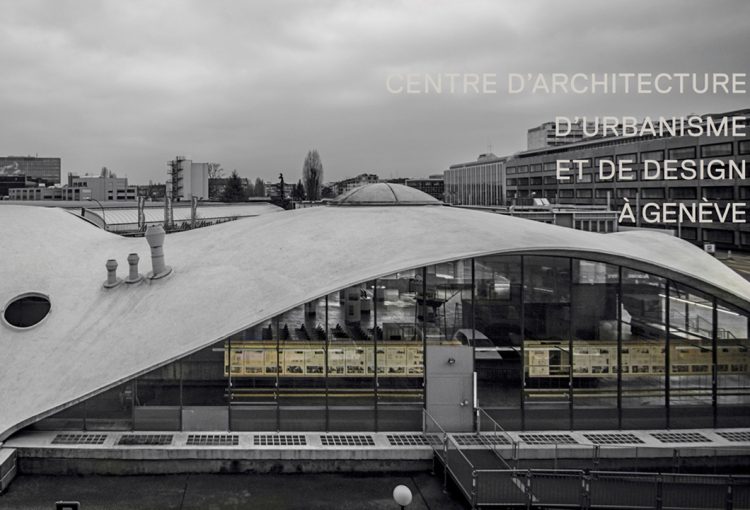

2015 / Publication / Project Pavillon Sicli / Geneva
Project manager of the implementation of the Centre of Architecture, Urbanism and Design / Association Sicli Pavilion (February 2017), “Maison de l’Architecture”, FAL, FMB, HEAD; HEPIA / Sicli Pavilion Geneva.
Report 2015 (pdf)
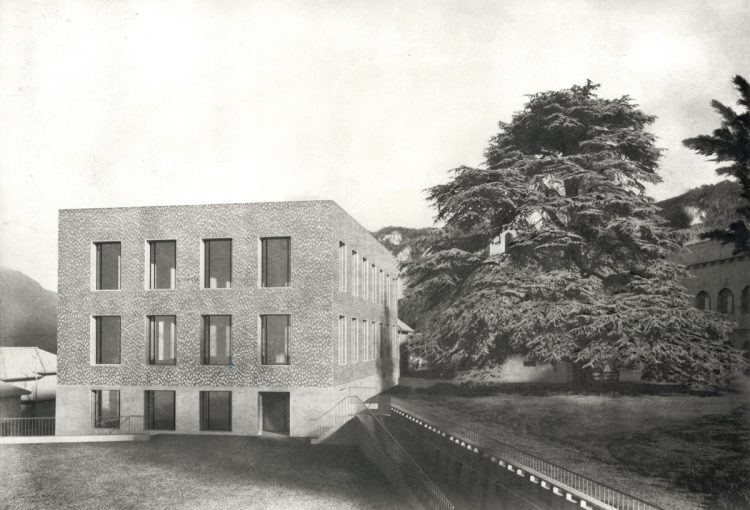

2015 / Competition / Spazi per la didattica / USI Mendrisio
Final selection / Competition by selective procedure / progettazione di un nuovo edificio per l’insegnamento dell’architettura con aule e atelier / USI – Accademia di architettura Mendrisio
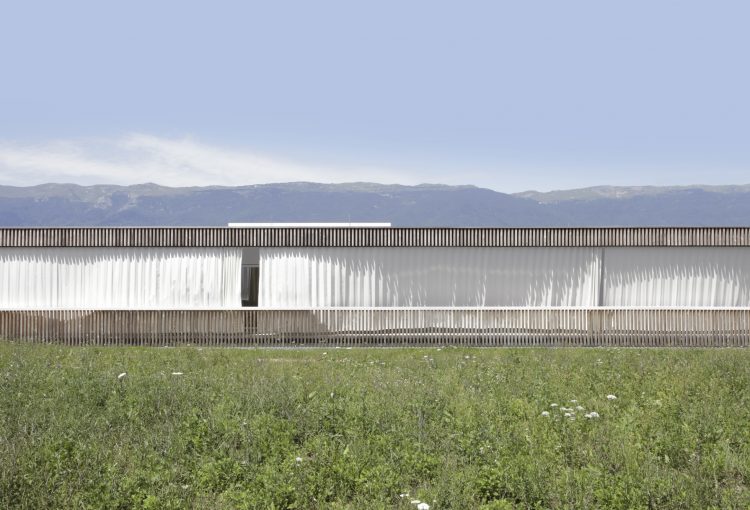

2014-2013 / Completed 2014 / EVE Monthoux / Meyrin
Completed work / Modular construction of a kindergarten for 90 children / Completion of the 1st phase from June to December 2014 / Completion of the 2nd phase exterior work 2017 / Client – Service de la petite enfance Commune of Meyrin
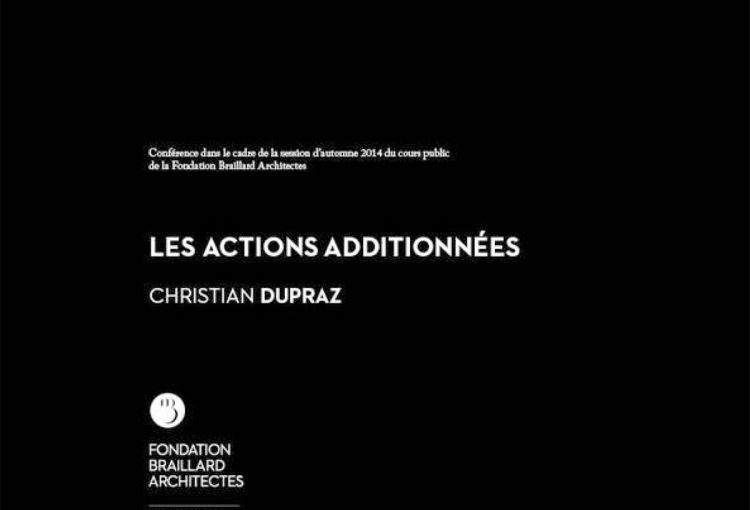

2014 / Lecture / Les actions additionnées / FBA Geneva
Lecture / Les actions additionnées, Christian Dupraz / By presenting some of his projects, Christian Dupraz explains his approach and commitment / Fondation Braillard Architectes / 26.11.2014


2014 / Lecture / Smoking Up Ambition! | Pavillon Sicli_GE
Lecture / Formatting, Christian Dupraz / Exhibition “Smoking up Ambition!” / Pavillon Sicli Geneva / Direction Donatella Bernardi and Fabienne Bideaud / 31.08.2014


2013 / Publication / GUNITE OVER ? / www.a-editions.ch
Publication / GUNITE OVER ? Christian Dupraz / The book is dedicated to the application of gunite, related to the development of shells, and to the demanding research of engineers (E. Torroja, H. Isler, U. Muther…) as well as to questioning for a valuation of the free form (P. Hausermann, V. Giorgini, J. Couelle..)
© 2017 A-Editions.ch / french English / 130 x 190 mm / 96 pages / 45 illustrations / ISBN 978-2-9700920-0-1
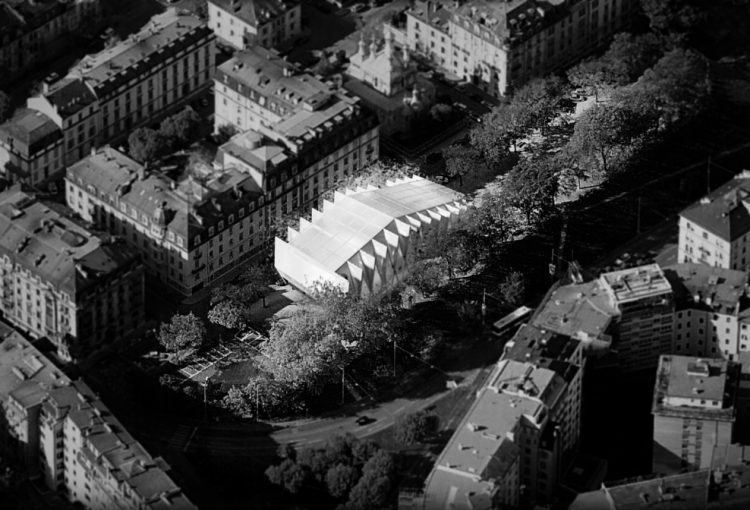

2013 / Competition / Dance Pavilion / Geneva
Competition / Dance Pavilion Sturm Square / Client – Département des constructions et de l’aménagement de la Ville de Genève (DCA)
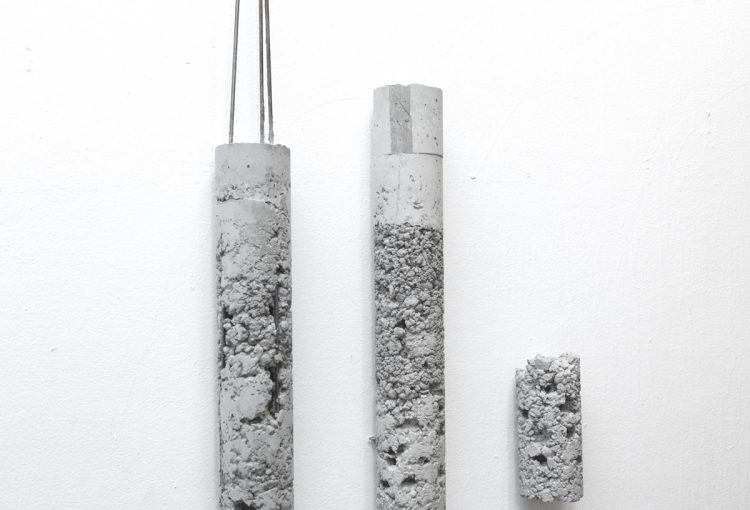

2013 / Teaching / Pavilions & Heroism / HEAD_Geneva
Teaching / The pavilion dwells in a separate room, an effective way for testing, with the help of a prototype, an experimental approach. The pavilion is the “object” of the experience / Laboratory ESPA_Spatial experimentations / Coll. G. Bierens de Hann, A. Scheidegger
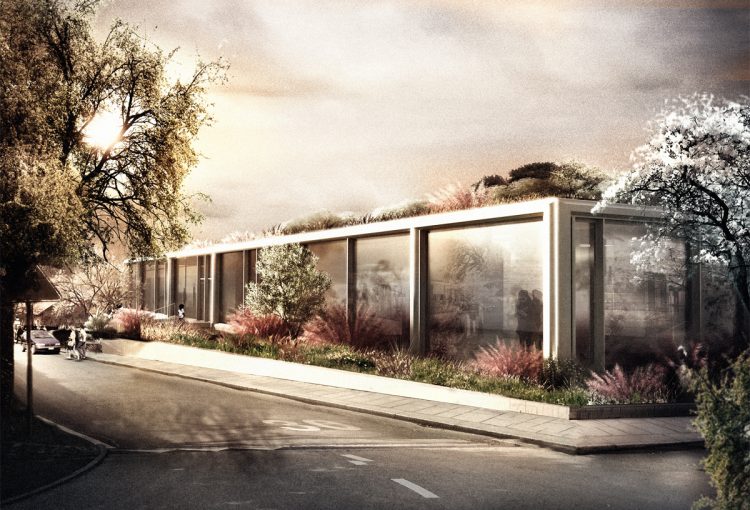

2013-2005 / Competition / Communal space Gerdil / Cologny
1st Prize / Competition 2005 / Design of a Communal Centre Gerdil, phase I (2005) / Cologny / Phase II, optimization of the project (2013) / Commune of Cologny
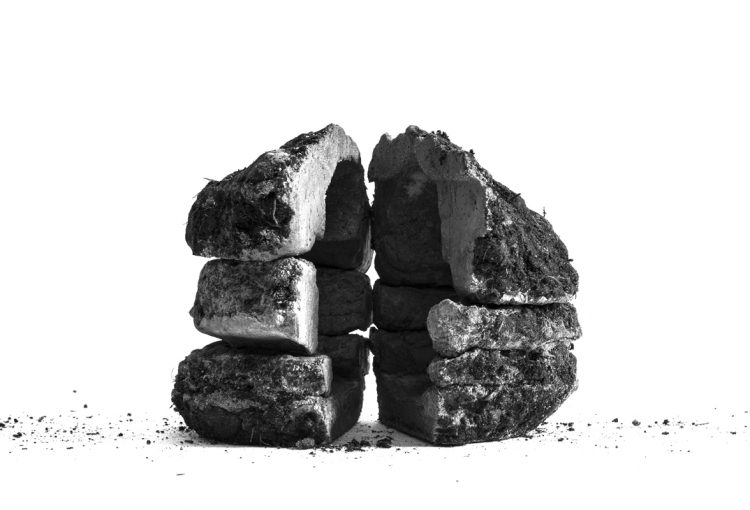

2012 / Teaching / Défis & Obessions / HEAD_Geneva
Teaching / «Défis & Obsessions» looks at the engagement of writers in art, architecture, cinema… to the understanding of the universe to then go on any form of speculation, prospecting trough the model / Laboratory ESPA_Spatial experimentations / Coll. G. Bierens de Hann, A. Scheidegger
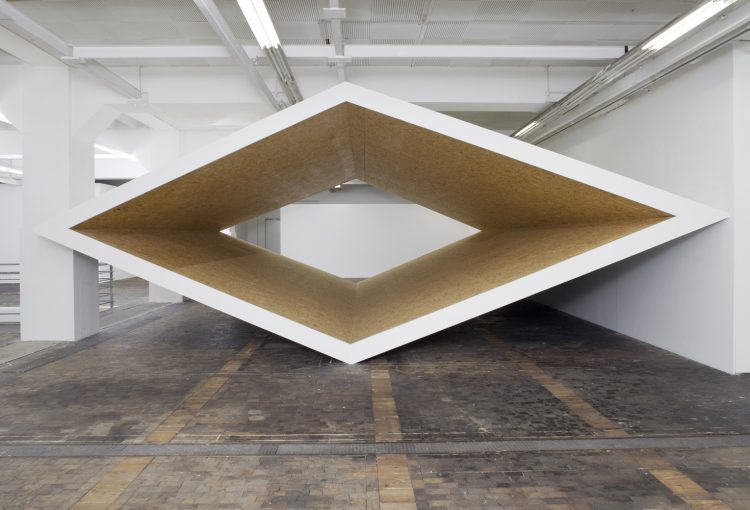
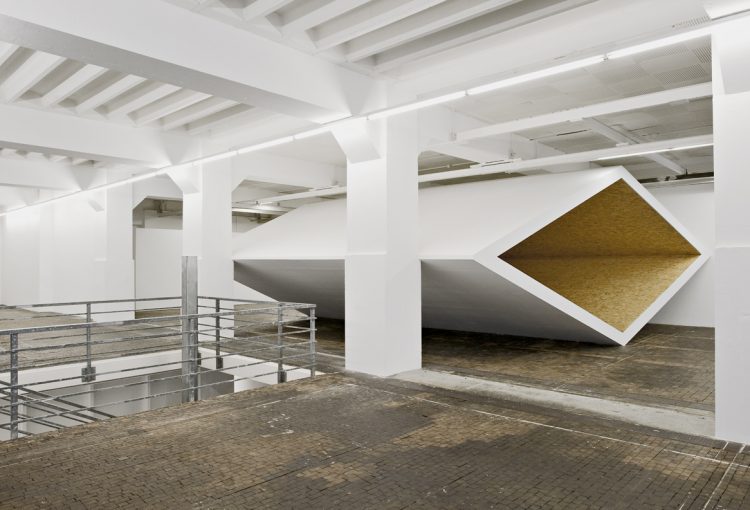
2012 / Exhibition / SALLE BLANCHE / BAC_Geneva
Exhibition / «Salle Blanche», exhibition at Bâtiment d’art contemporain (BAC) / Model size «EPURE 1_ C. Dupraz», selection of films (P. Hausermann, J. Renaudie, C. Parent, C. Price…), 3 texts (Le Doute C.Rey, artiste, Le Savoir F. Charbonnet, architecte, L’engagement V. Boillat, syndicaliste).
Edition / Christian Dupraz ¨Salle Blanche, Epure #1¨, Pigment printed on paper Hahnenmuhle, Edition 1/5 + 2AP, 90 x 120 cm, 2012
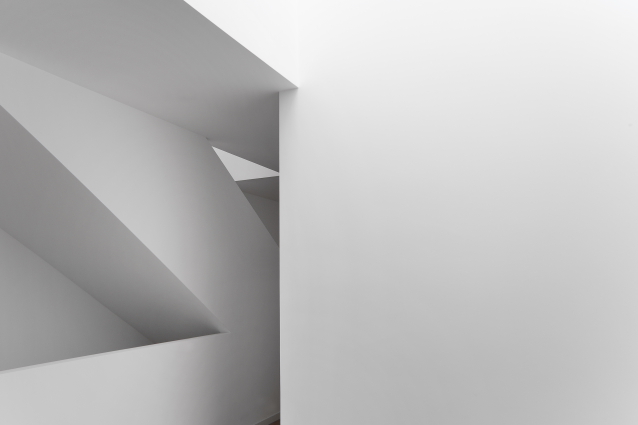
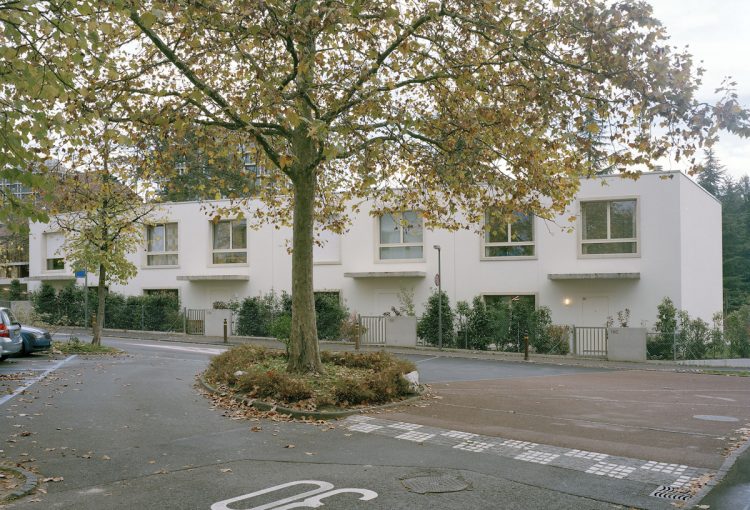
2012-2009 / Completed 2012 / Four houses / Pâquerettes 15
Completed work / Construction of urban houses constituting a unique ensemble, a “monolithic” architecture involving four houses completely independent / Client – Private / Petit-Lancy


2012 / Lecture / Gunite Over ? / Pavillon Sicli_Geneva
Lecture / «Gunite over? une plasticité du béton, Christian Dupraz» about concrete and experimental architecture / European Heritage Days / «Pierre et béton» / JEP 12 / Pavillon Sicli / Geneva / 08.09.2012
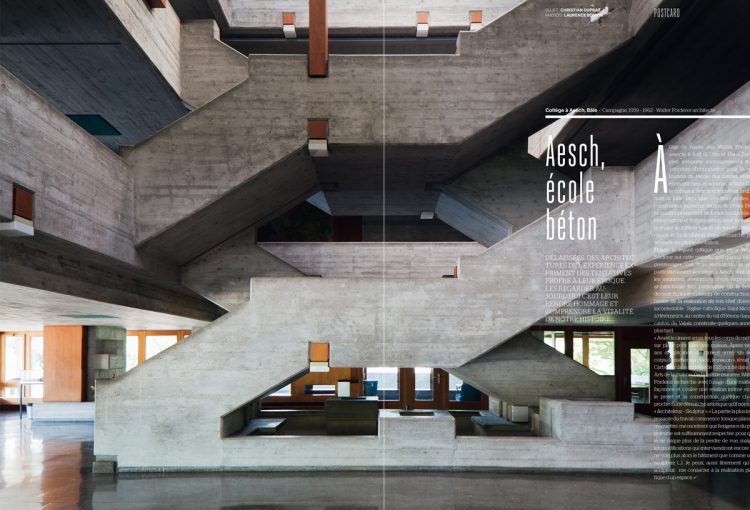

2012 / Publication / Postcard / Magazine DADI / Ringier
Publication / Edition, series of articles dedicated to architecture / Texts : Christian Dupraz, photographs: Laurence Bonvin / Isler, Maître coque, Station service, Deitingen – Heinz Isler ingénieur / La folie Grataloup – Villa à Conches, Genève – Daniel Grataloup / Aesch, Ecole béton – Walter Förderer / Un temple culte, St-Jean, La Chaux-de-Fonds – Gaillard-Grataloup / Archi Ovni, La permanence de Cornavin – Pascal Häusermann / DADI n0 1, 2, 3, 4, 5
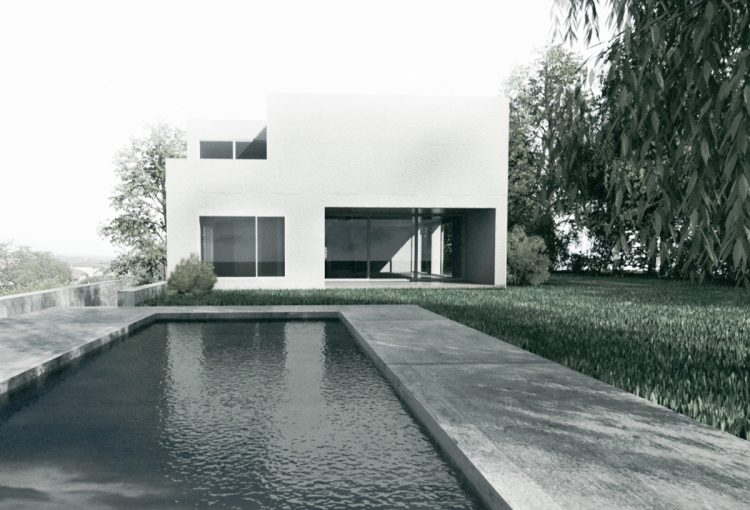

2011-2010 / Project / Chapelle Bernex
Project / Individual house, pool and site work / Private client / Bernex
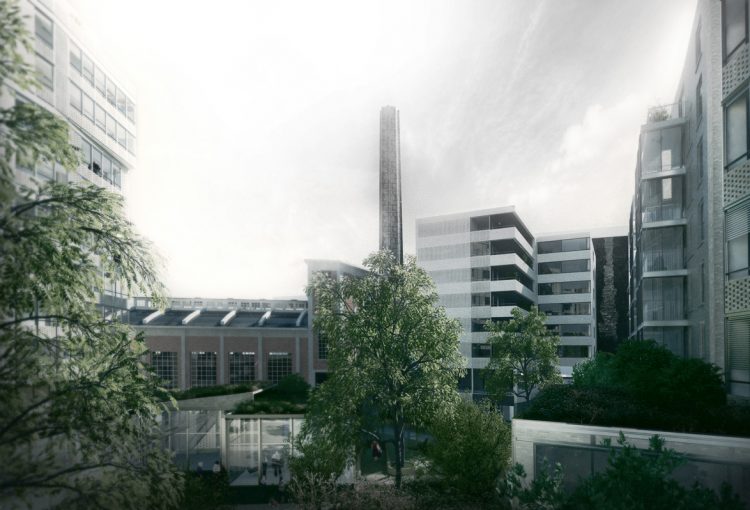

2011 / Competition / IIôts Mariniers / Paris XIVe
Finalist / Pre-selection Competition / Construction of housing, kindergarten, commercial areas and public spaces / Pool of architects: Alexandre Chemetoff & Associés (Paris) / Belus & Henocq architectes (Paris) / Christian Dupraz Architectes (Geneva) / Wild land of the 14th borough of Broussais Hospital / Paris
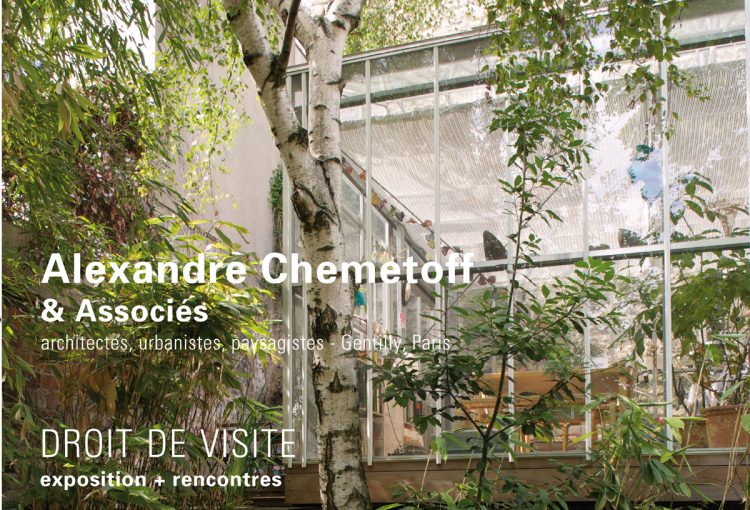

2010 / Lecture / Exhibition / Urban Visions / MA Geneva
Exhibition / “Droit de visite” Alexandre Chemetoff & Ass., exhibition about urban development of the office / Thematic conferences-debates / General coordination, debates Christian Dupraz / “Simplicité”, Spring Cycle 2010 / With the participation of A. Chemetoff, P. Henry, D. Alba, M. Velyl, A. Léveillé, C.Dupraz, A. Corboz, R. Pagani, J.-L. Cohen, C. Girot, House of Architecture (MA) Geneva
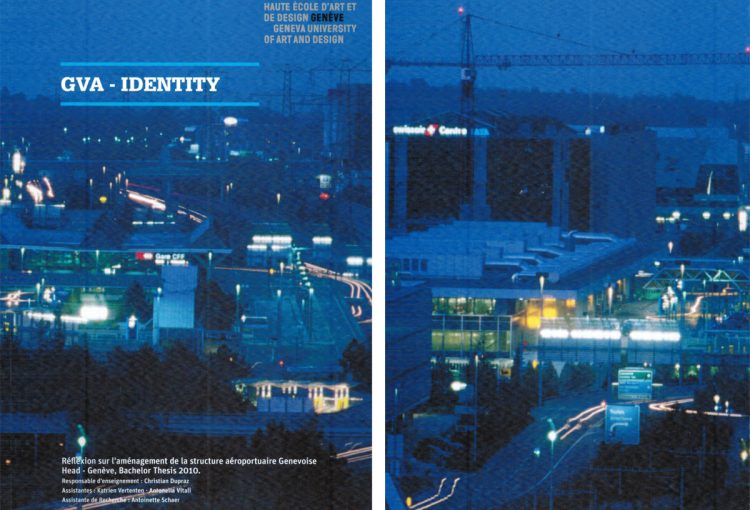

2010 / Teaching / GVA – IDENTITY / HEAD_Geneva
Teaching / ESPA Laboratory “GVA Identity” / Program reflection on the layout of the Geneva’s airport structure / Publication and exposition in the Geneva International Airport / 26.11-17.12.2010 / Colaboration A. Scheidegger, K. Vertenten, A. Vitali
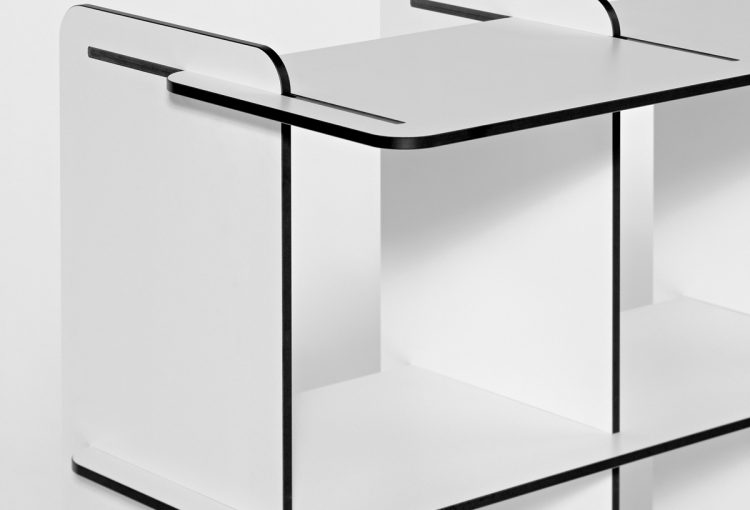

2010 / Completed 2010 / Modular furniture / 36 FURNITURE SYSTEM
Completed work / Office furniture company and storage systems / Conception Christian Dupraz Architect / Composed from assembled elements by simple crossing, this furniture, inspired by a modular principle, allows easy assembly in a wide range of models /
www.36furnituresystem.ch
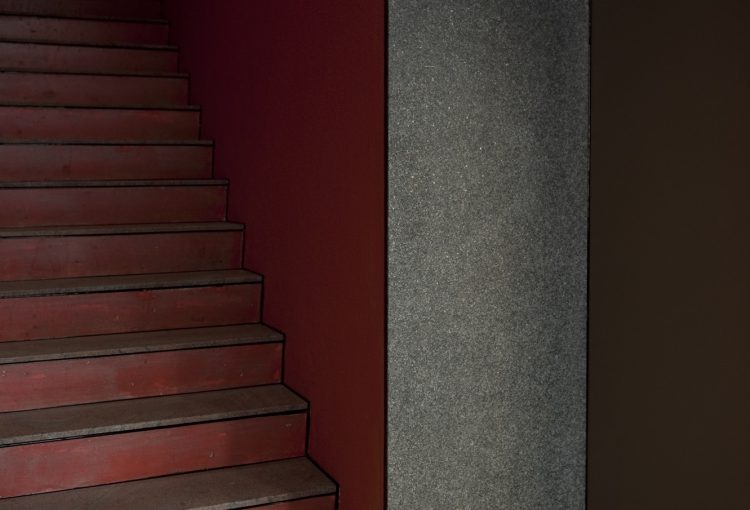
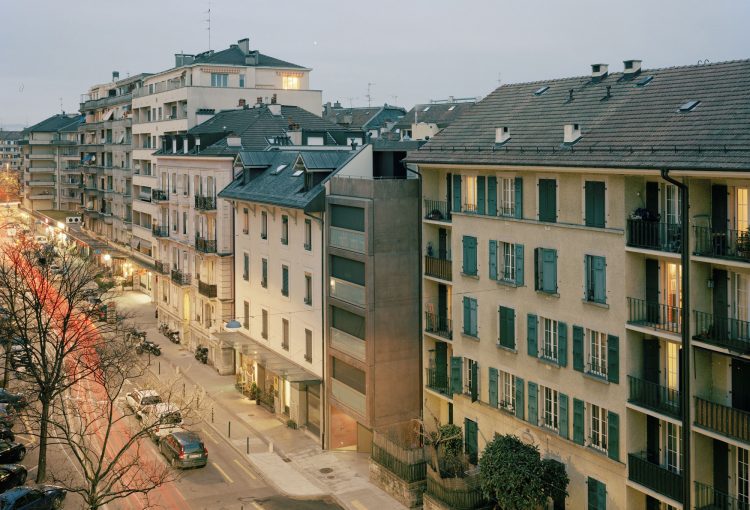
2010-2007 / Completed 2010 / «Caroline Context» / Caroline A & B
Completed work / Construction of a building between two existing high-rise buildings / Rehabilitation and elevation on the courtyard / Private client / Les Acacias / Geneva
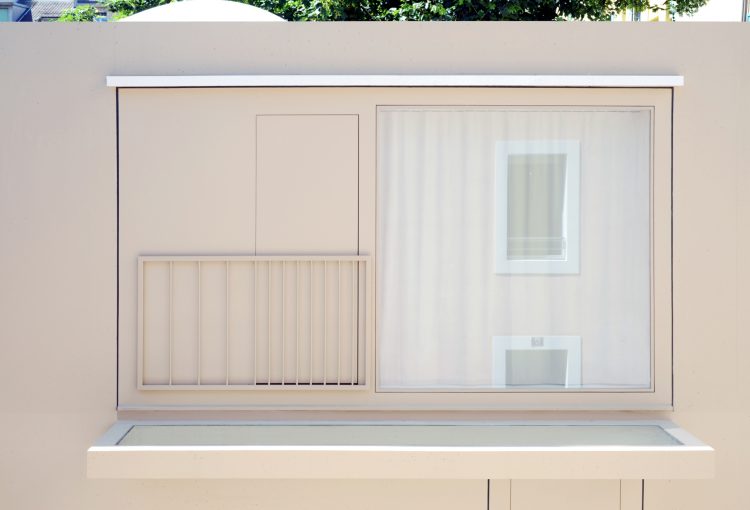
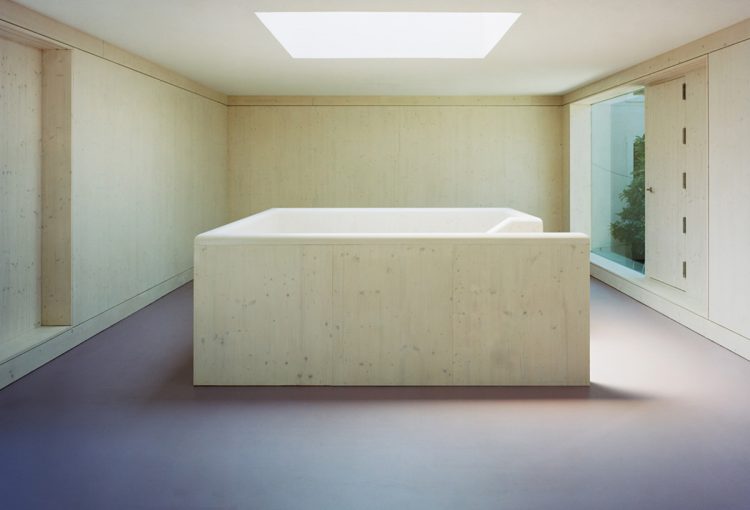
2009-2007 / Completed 2009 / “Caroline Context” / Caroline C
Completed work / CHRISTIAN DUPRAZ ARCHITECTURE OFFICE, Geneva / Private client / Les Acacias / Geneva
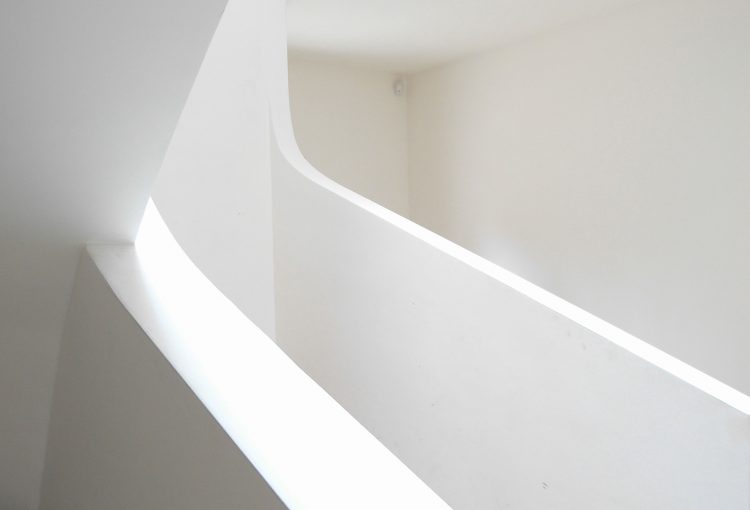
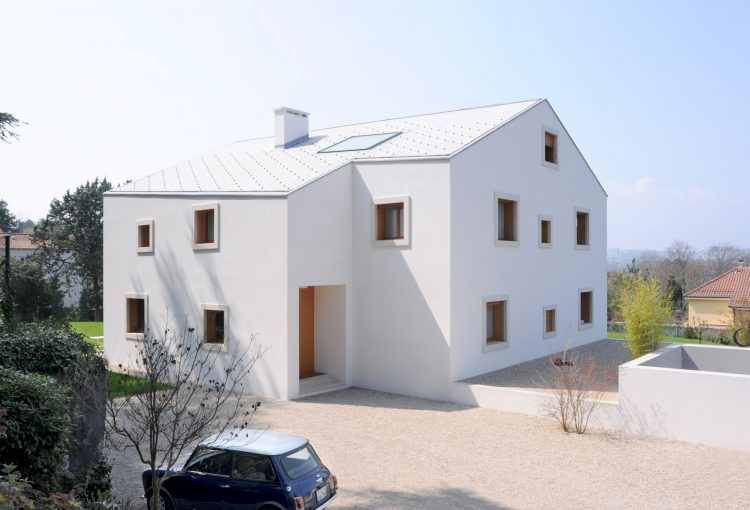
2009-2007 / Completed 2009 / MAISON BLANCHE / House for art collectors / Port Noir Geneva
Completed work / House for art collectors / Private client / Geneva
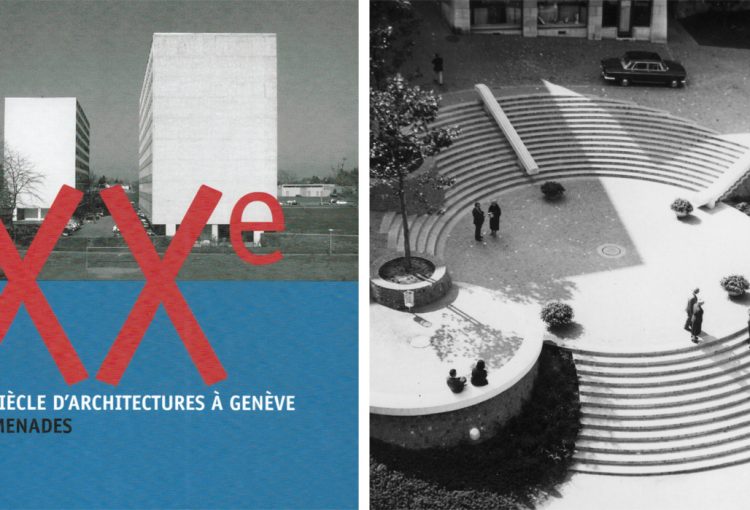

2009 / Publication / XXe Un siècle d’architecture à Genève
Publication / XXe – Un siècle d’architecture à Genève, Promenades / Patrimoine Suisse / Infolio / Under the direction of Catherine Courtiau / Some projects of André Gaillard by Christian Dupraz / 2009
XXe – Un siècle d’architecture à Genève, Infolio


2009 / Competition / Haute-Ville / Lancy
1st Prize, 2nd Range / Competition for an administration building mainly dedicated to ceremonies of the Civil State office / Lancy
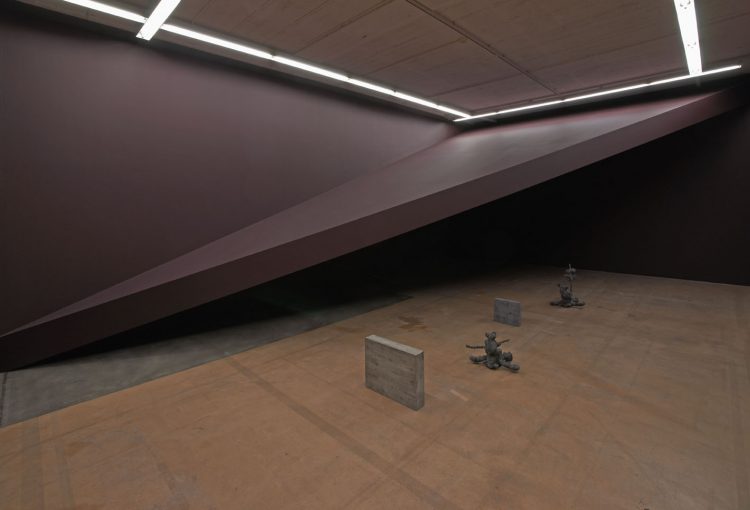
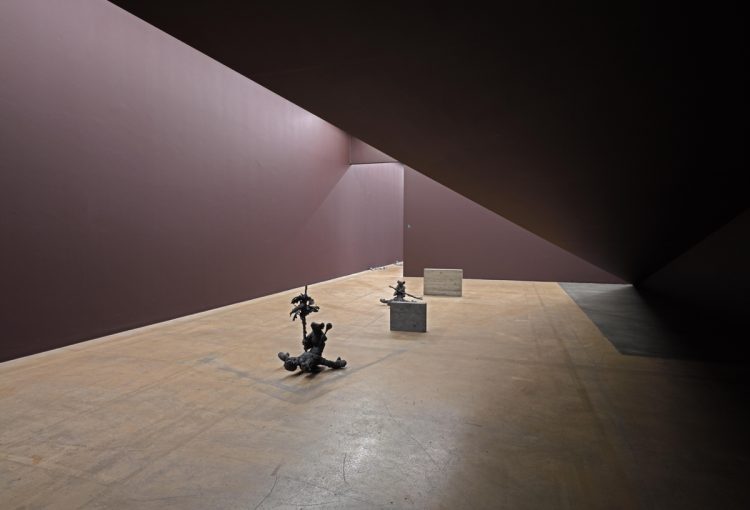
2009 / Exhibition / Pierre Vadi Scalps & Christian Dupraz / Mamco
Exhibition / Pierre Vadi «Scalp & Christian Dupraz» / Museum of modern and contemporary art (Mamco) / Geneva / 25.02-24.05.2009
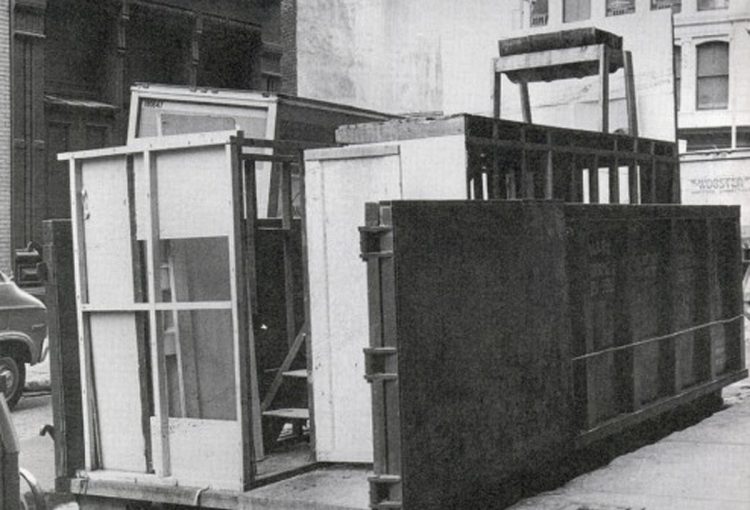

2009 / Lecture / « Open House » Regarding Gordon Matta Clark
Regarding Gordon Matta Clark « Open House », Encounter with… Christian Dupraz / Lecture of Christian Dupraz / Invitation Karine Tissot / Museum of modern and contemporary art (Mamco) / Geneva / 09.2009
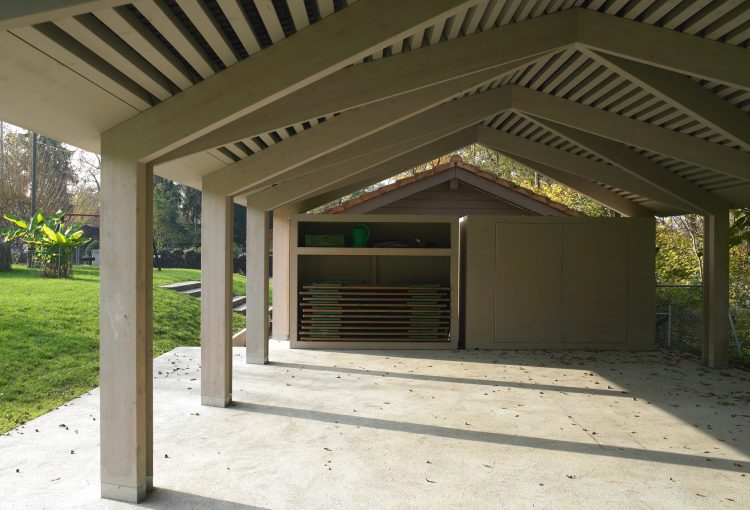

2008 / Completed 2008 / Summer Pavilion / Veyrier
Completed work / Summer Pavilion / Community center of Plainpalais / Client – Délégation de la jeunesse, City of Geneva / Commune of Veyrier
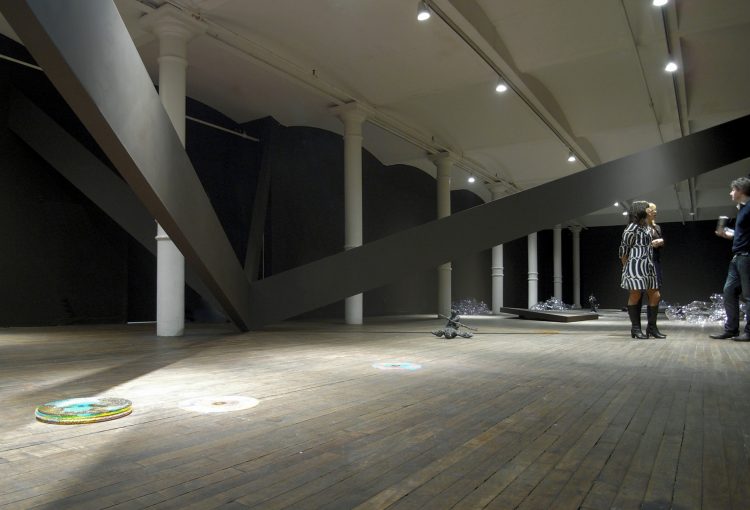
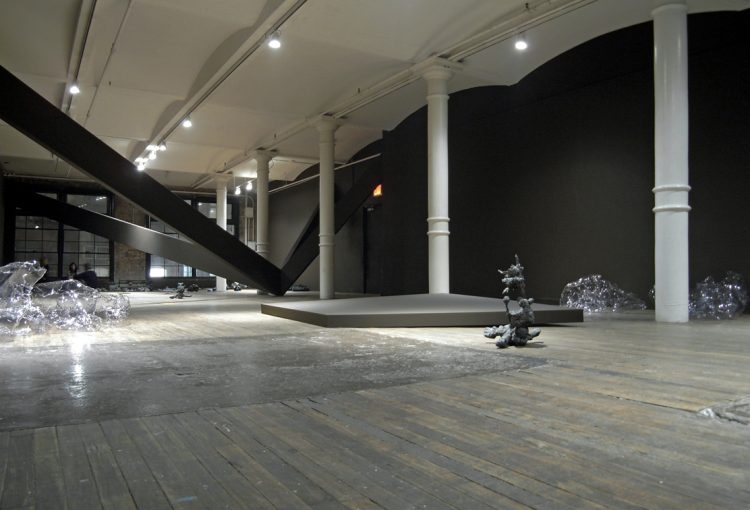
2008 / Exhibition / Delta / Swiss Institute / New York
Exhibition / «Delta» Pierre Vadi and Christian Dupraz Installation / Swiss Institute / New York / 03.12.2008-31.01.2009
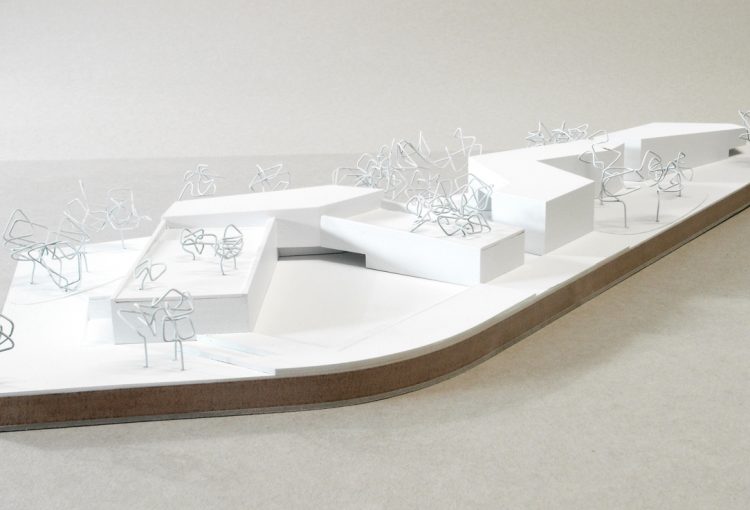

2008 / Competition / Within / Communal Complex / Veyrier
2nd Prize / Competition Project Grand Salève_Communal Complex / Veyrier
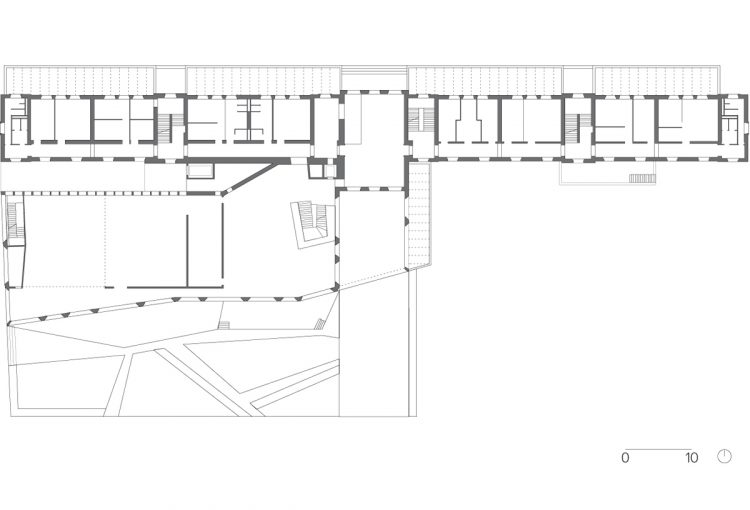

2008 / Competition / Der Stand der Dinge / MEG / Geneva
7 th Prize / Competition / Expansion of the Geneva Ethnography Museum – MEG
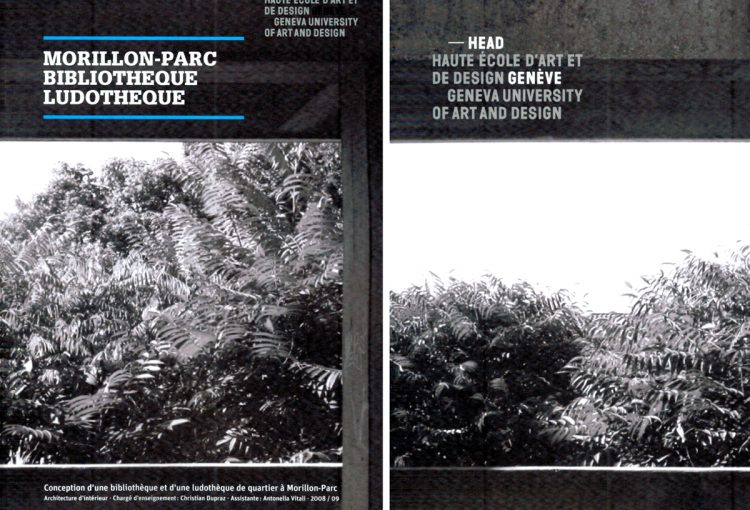

2008 / Publication / Morillon-Parc / Head_Geneva
Publication / Morillon-Parc, Geneva / Architects André et Francis Gaillard (1955-1958) HEAD_Design of a local library and games library.
Invited : Martin Boesch, Zurich, Nadia Maillard, Lausanne, Mark Pimlott, La Haye, Antoine Robert-Gandpierre, Geneva
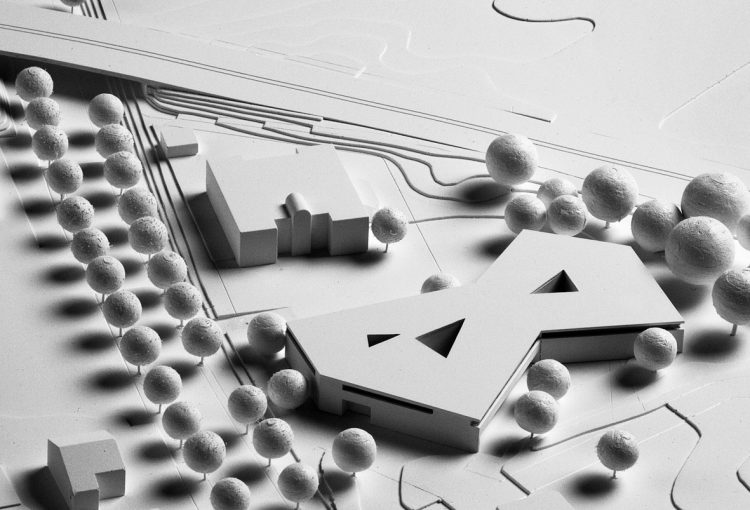

2007 / Competition / Horizons / Sion
2nd Prize / Competition for a Center for people with brain injuries / Sion
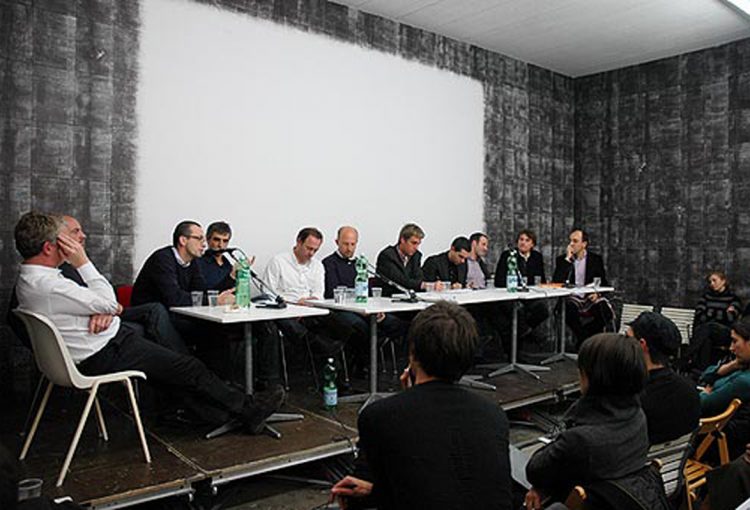

2007 / Lecture / Attitudes_exhibition spaces
Lecture / Architectural ideas for Geneva / Guest Speakers: ADR Architectes, BassiCarella, Croubalian-Delacoste-Neerman Architectes, Christian Dupraz Architectes, Group8, MADE IN, Charles Pictet Architectes / Moderation David Collin /
Attitudes_espace d’art contemporains / Genève / 16.11.2007
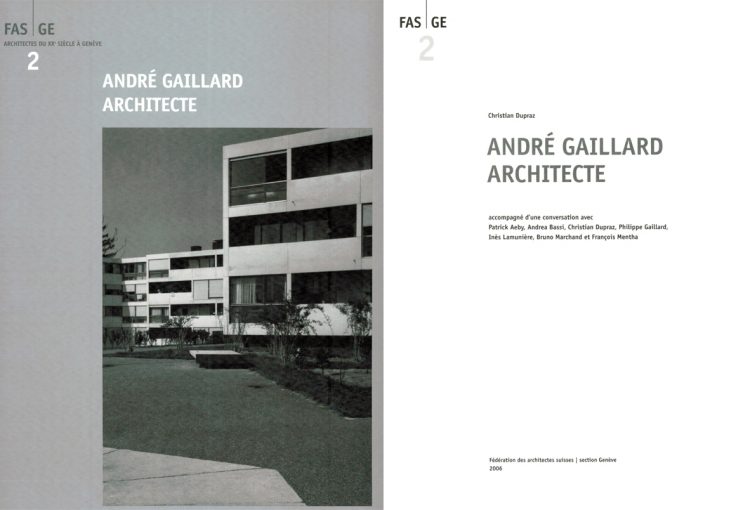

2006 / Publication / André Gaillard Architecte / FAS Geneva
Publication / André Gaillard Architect / Christian Dupraz / Collaboration Architects of the 20th century in Geneva / Cahier nº 2 / Federation of the Swiss Architects Geneva / Transcription of a panel discussion (I. Lamunière, P. Aeby, A. Bassi, C. Dupraz, P. Gaillard, B. Marchand, F. Mentha)
FAS Genève, Publication FAS, 17.08.2017, André Gaillard, architecte
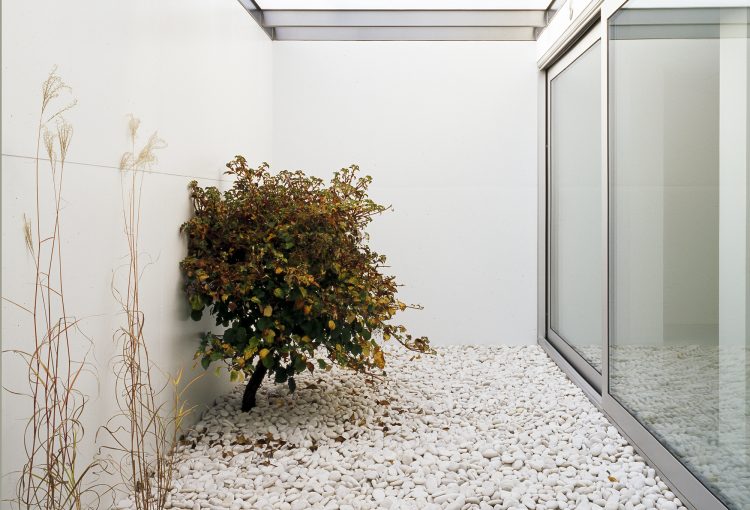
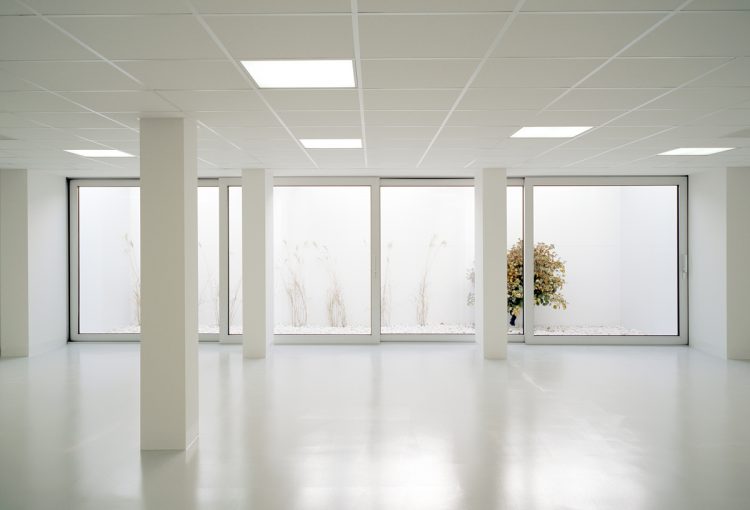
2006 / Completed 2006 / School Restaurant / Cologny
Completed work / School restaurant in the communal room of Gerdil / Client – Commune of Cologny
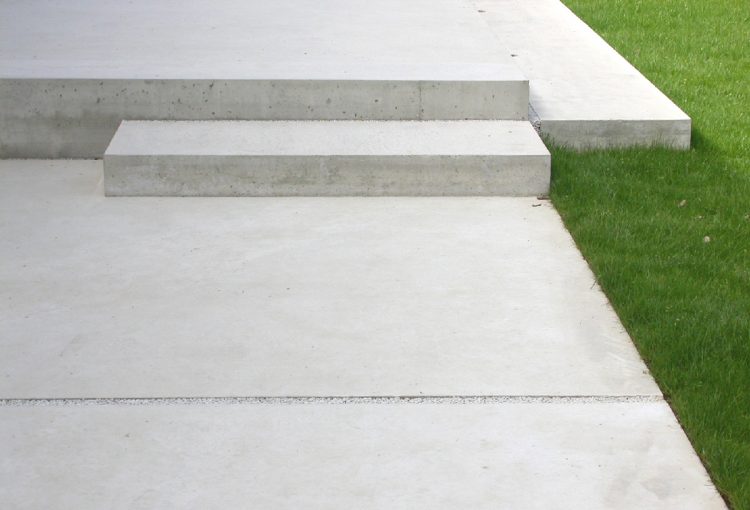

2006 / Completed 2006 / Site work / GY
Completed work / Site work, pool and terrace / Private Client / Gy / Geneva
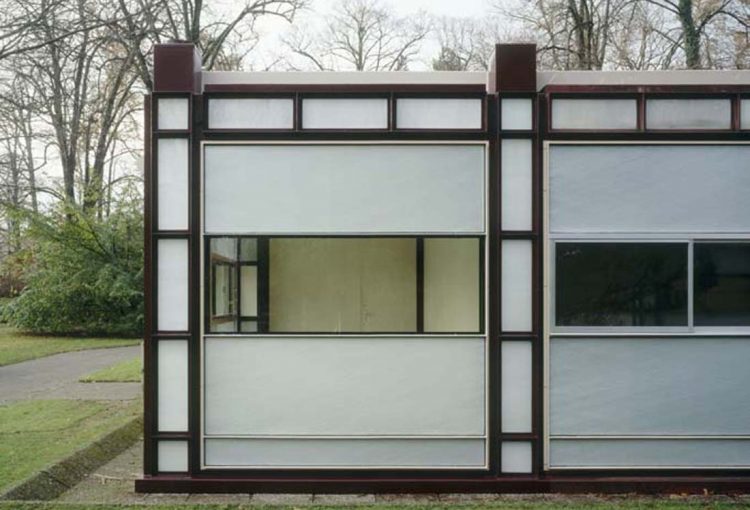

2005-2004 / Validation prototype 2005 / BOT II / Geneva
Completed work / Study of a prototype with J.-M Lamunière for the purpose of the complete renovation of the Conservatories and Botanical Gardens / Client Buildings Services / City of Geneva
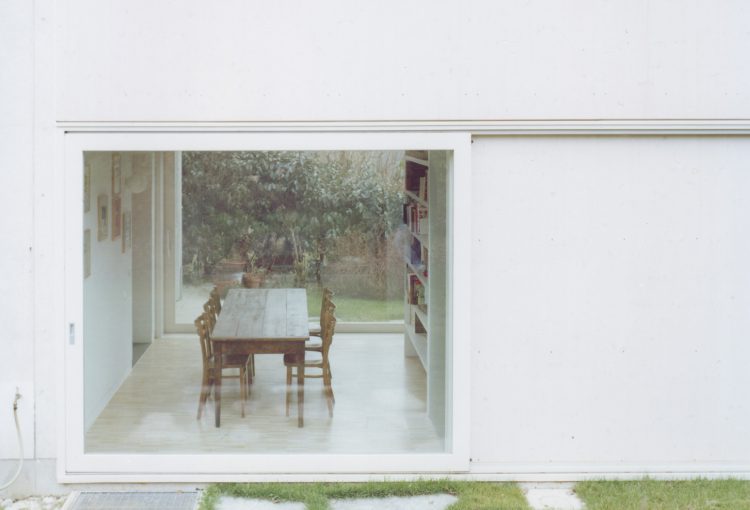
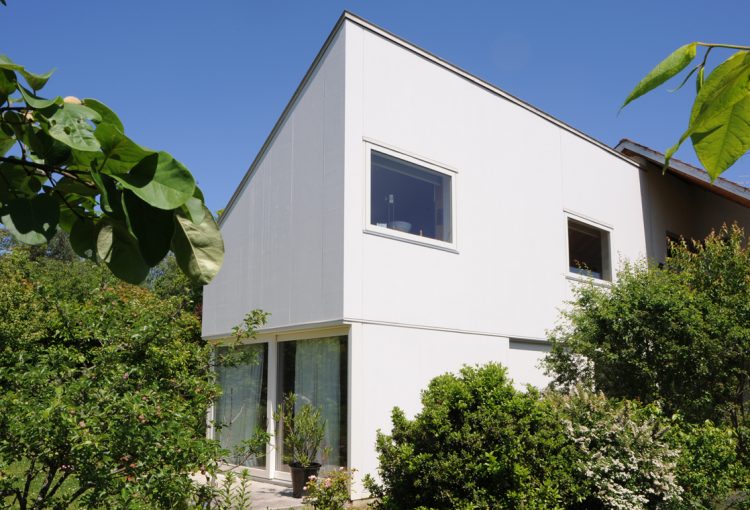
2005-2004 / Completed 2005 / SERDALY-MORGAN HOUSE / Conches
Completed work / Extension of a house Serdaly-Morgan / Private Client / Conches
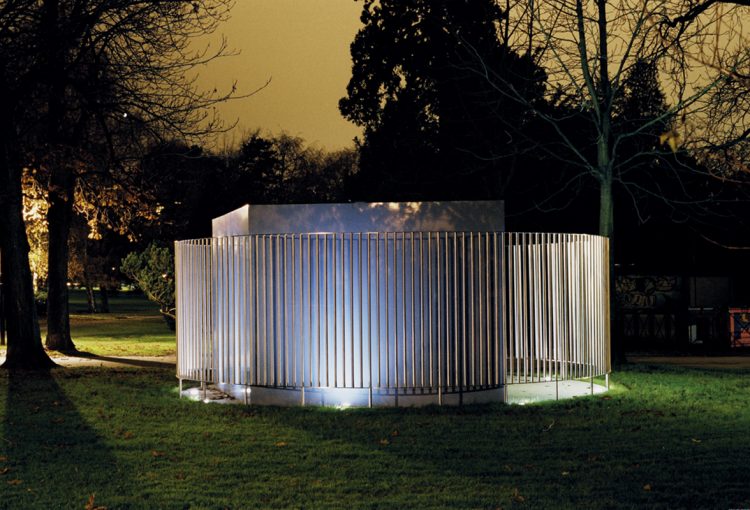

2004 / Completed 2004 / WC Bertrand / Geneva
Completed work / Public WC in Park Bertrand / Client – City of Geneva
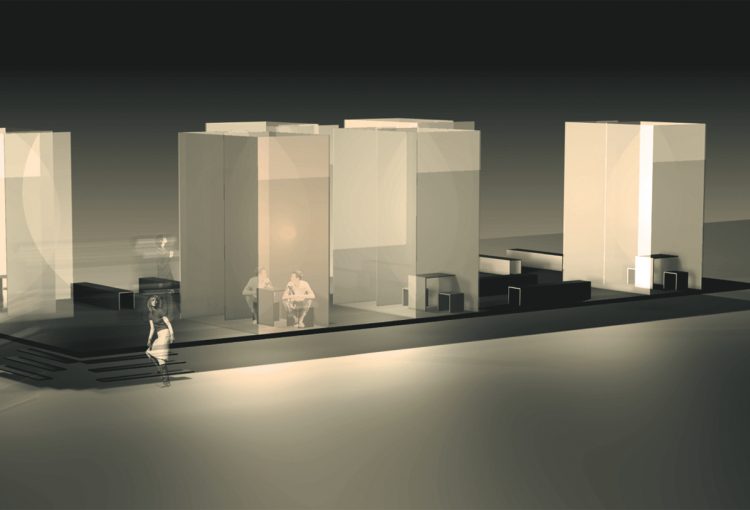

2004 / Exhibition / Nuit Blanche Nuit Rouge 2004 / Paris
Project / “Nuit Blanche Nuit Rouge 2004” / Studio composed of eight glass modules, Stalingrad Square, Paris / Radio broadcast / Olivier Bardin, Christian de La Porte, Christian Dupraz / Nuit Blanche Paris
olivierbardin-index.tumblr.com/page/6
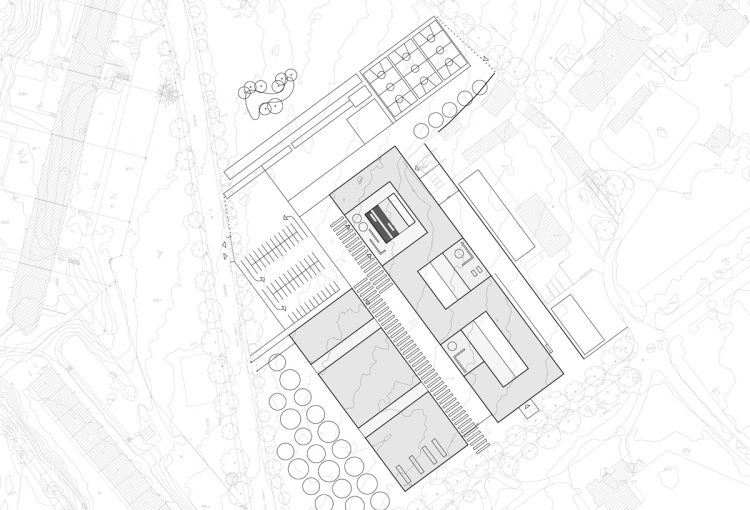

2003 / Competition / Orientation Cycle Seymaz / Petit-Bel-Air
Final Selection / Competition in two phases / Design of an Orientation Cycle in Petit-Bel-Air / Commune of Chêne-Bourg / State of Geneva
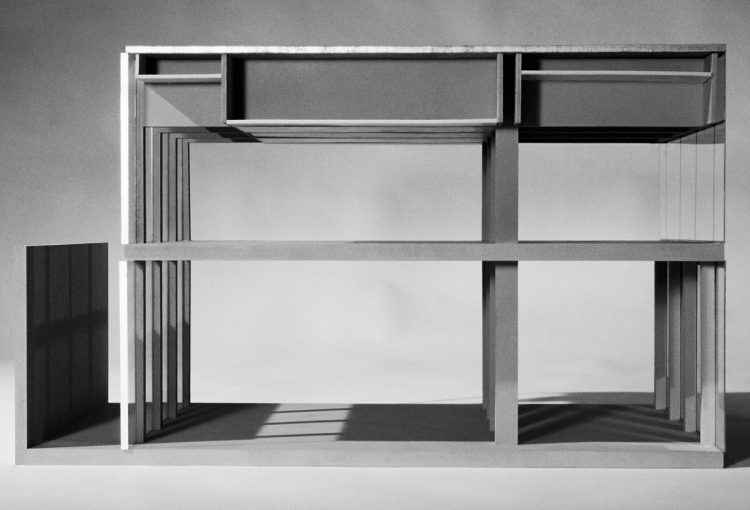

2002 / Competition / Engineering School in the Canton of Vaud
7 th Prize / Competition / Extension of the Engineers School in the canton of Vaud (EIVD) / Yverdon-les-Bains / Vaud
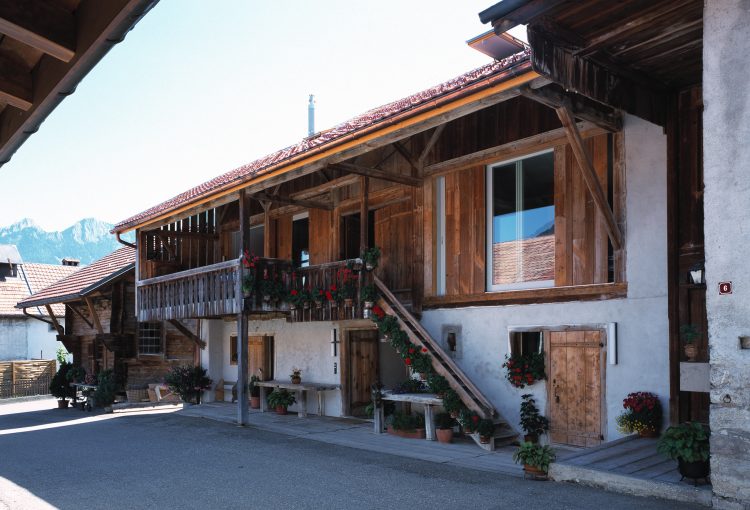
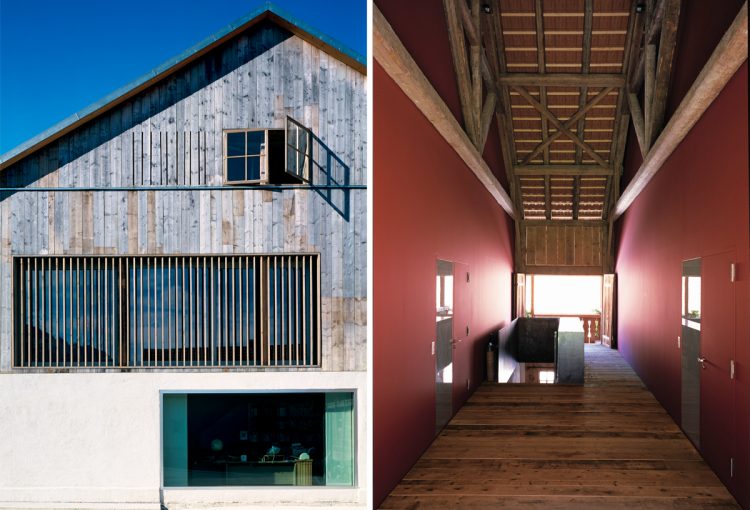
2002-1998 / Completed 2002 / Farmhouse Borcard / Fribourg
Completed work / 1st Prize / Competition for the rehabilitation of rural housing heritage of 1896 / ass. P.-A Dupraz / Private client / Commune of Grandvillard / Fribourg / In partnership with O. Charrière
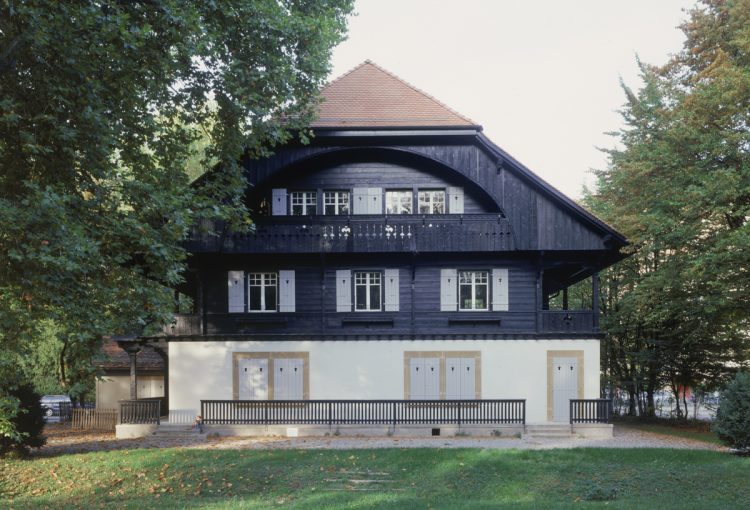

2001-2000 / Completed 2001 / Chalet Peschier / Geneva
Completed work / Restauration of the Peschier chalet, a “Heimatstill” construction built in the beginning of the 20thcentury / ass. P.-A Dupraz / Construction Director G. Bello / Client – City of Geneva / Architecture Services / Geneva
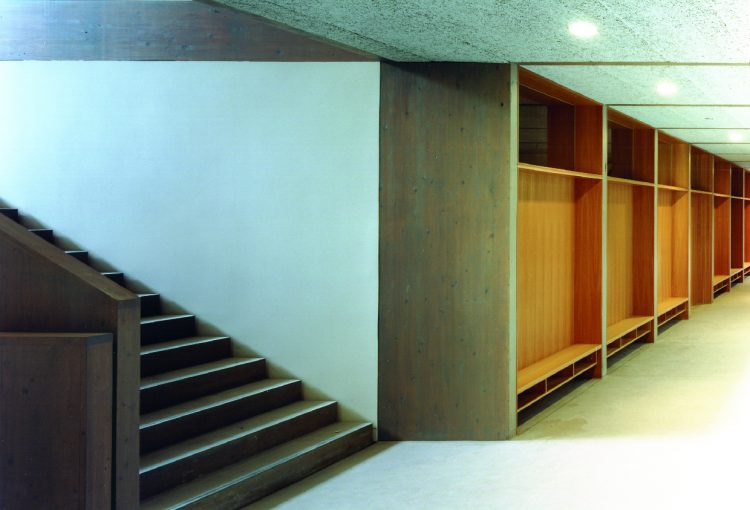
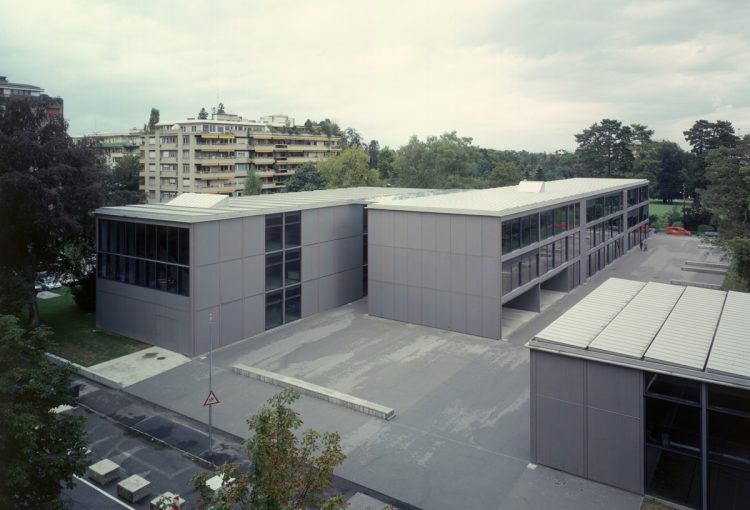
2001-1996 / Completed 2001 / Peschier School / Geneva
1st Prize / Competition 1996 / Design of a complete school facility / ass. P.-A Dupraz / Client – City of Geneva / Architecture Services / Geneva
@cdao_ch
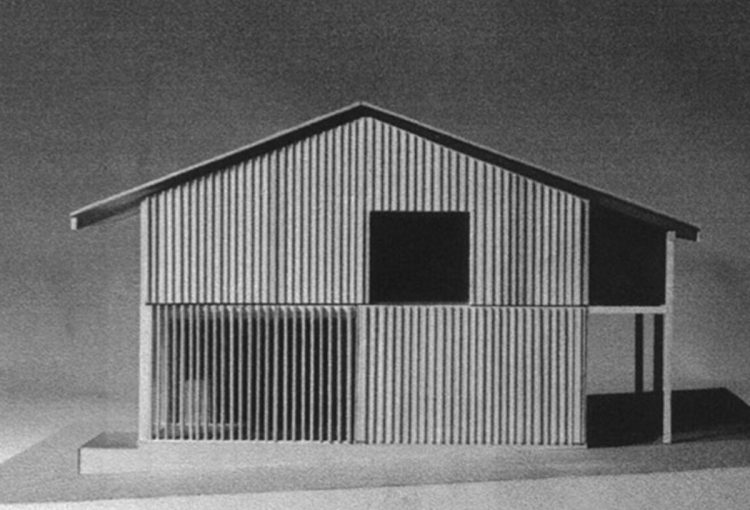

1998 / Competition / House Berset / Fribourg
1st Prize / Competition / Reconstruction of a modest rural / ass. P.-A Dupraz / Private client / Commune of Grandvillard
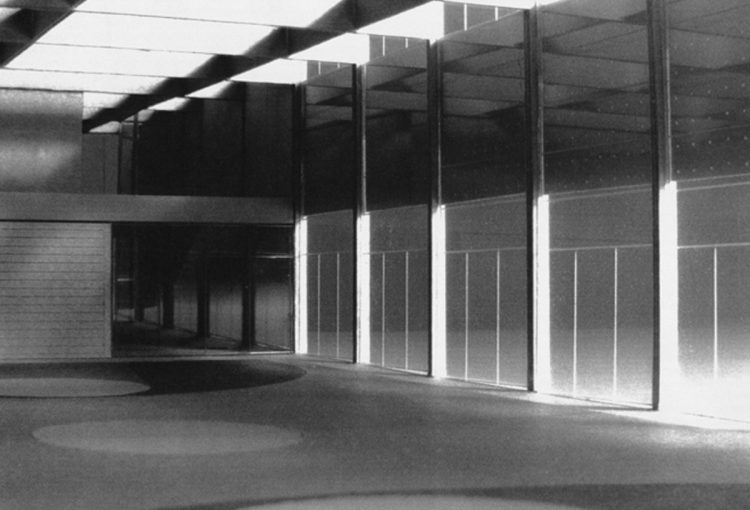

1995 / Competition / Gymnastics room and a recovery center
1st Prize / Competition / Construction of a gymnastics room and recovery center / ass. P.- A. Dupraz / Client – Commune of Chêne-Bougerie / Geneva
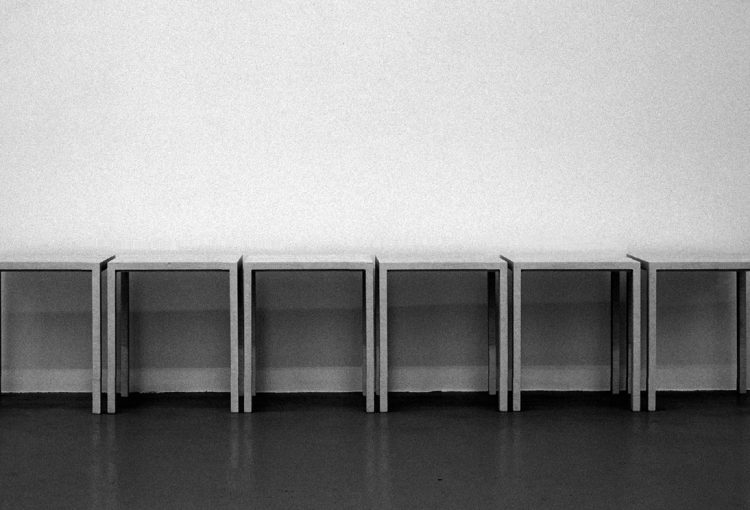
1994 / Exhibition / Swiss Awards Design / Basel
Exhibition / Laureate Federal competition of applied arts / Museum für Gestaltung Basel / Andreas Christen (Jury President), Rosmarie Lippuner (Director Mudac), Alberto Flammer (photographer) Pierre Keller (Directeur ECAL), Benno Zehnder, (Director HSLU), Uli Witzig (designer)